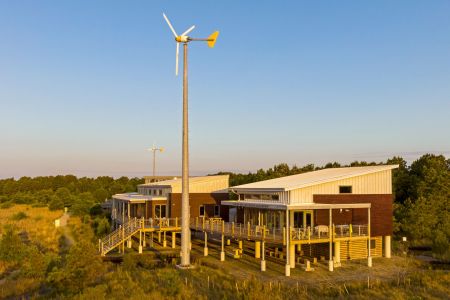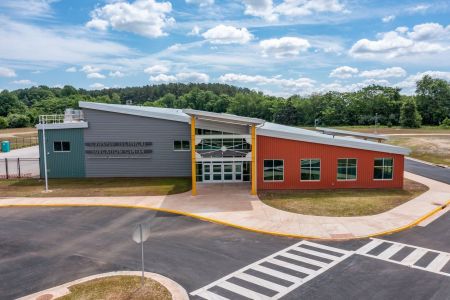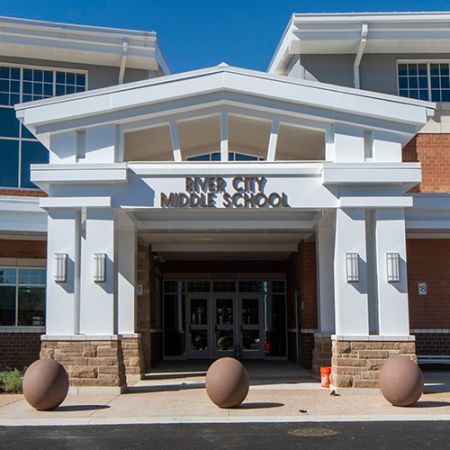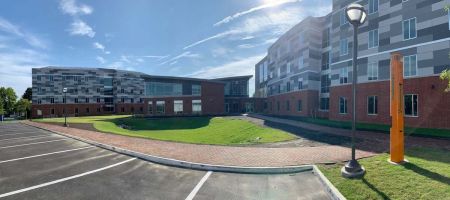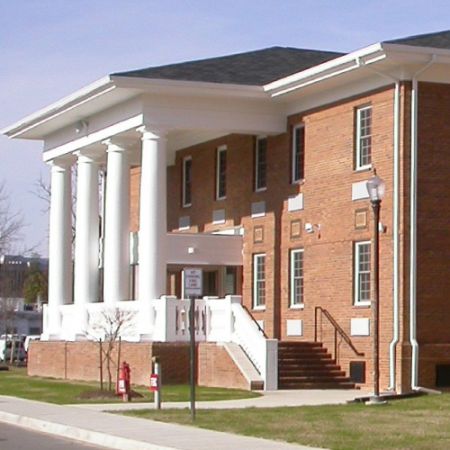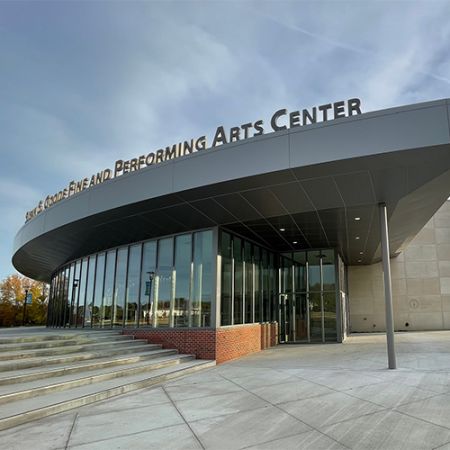Architecture Week: K-12 and Higher Education
April 16, 2024
The American Institute of Architects Celebrates Architecture Week (4/14 - 4/20 2024)
Architecture Week celebrates and explores the intricacies of architecture and design, welcoming individuals of all ages to dig into the wonders of architectural creativity. We take pride in our collaborative work with architects bringing visions to life, surpassing expectations, and enriching communities. We work together to explore innovative solutions that align with both economic and practical sensibilities.
At Speight Marshall Francis, we recognize the profound impact of well-designed educational facilities on fostering an optimal learning environment. We understand the importance of classrooms that not only nurture creativity but also inspire continuous learning and personal growth. Our commitment extends to designing buildings that adapt and evolve alongside students, providing sustainable solutions that benefit both the community and the future. We firmly believe in the power of collaboration and innovation to create spaces that truly enhance education and support the needs of students and educators alike.
Work in Progress
Richmond High School for the Arts (formerly George Wythe High School)
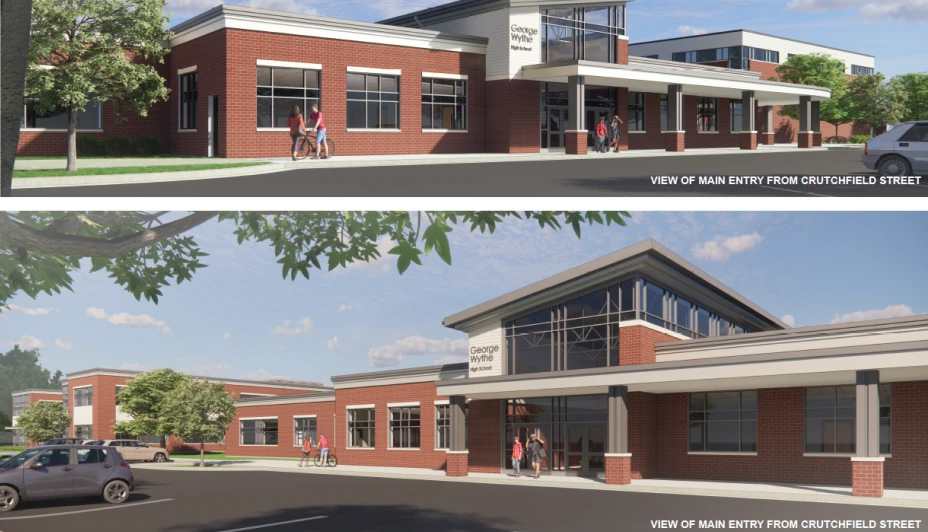
The transformation of the future site of Richmond High School for the Arts (formerly known as George Wythe) is well underway, with early site work actively progressing beside the current school building on Crutchfield Street.
Notably, leadership has outlined a vision for the arts concentration, spanning beyond traditional arts such as visual arts, music, drama, and dance to include innovative programs in podcasting, digital video, and graphic design. Emphasizing inclusivity and exploration, the school plans to open its doors for neighborhood enrollment and specialized initiatives.
Norfolk State University New Science Building
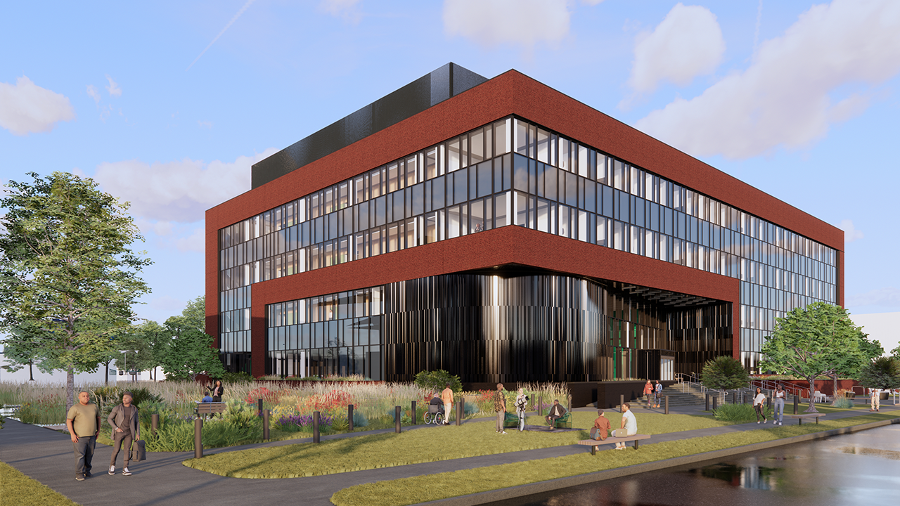
The new four-story, 143,000 GSF Science Building at Norfolk State University replaces the Roy A. Woods laboratory building; housing biology, chemistry, and physics teaching and research labs, classrooms, offices, a 150-seat planetarium, and a greenhouse.
The ground floor features the planetarium, greenhouse, DNIMAS honors program, STARS Learning Center, maker space, electrical shop, computer lab, and student study areas, while upper floors organize modular research labs around a central core for intuitive navigation. This design emphasizes ample natural light in student spaces and fosters a collaborative community with faculty offices adjacent to student areas.

