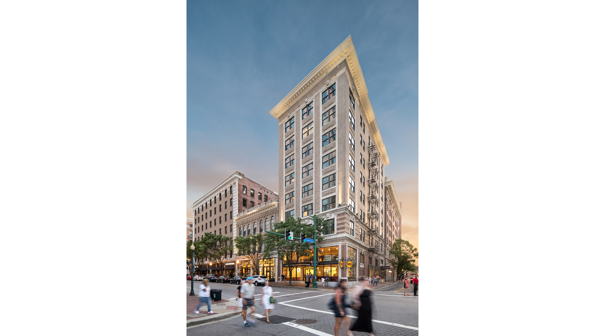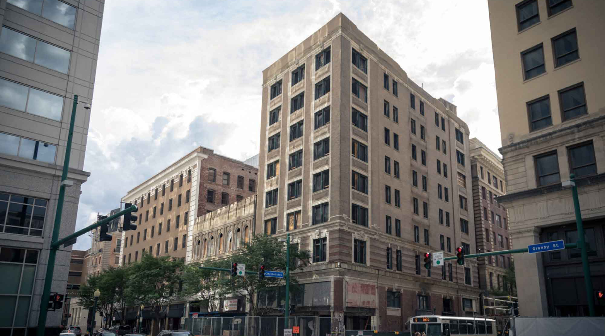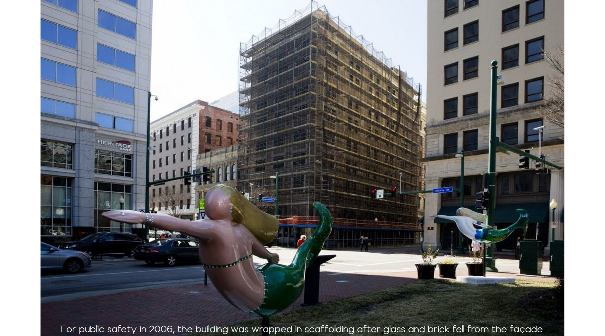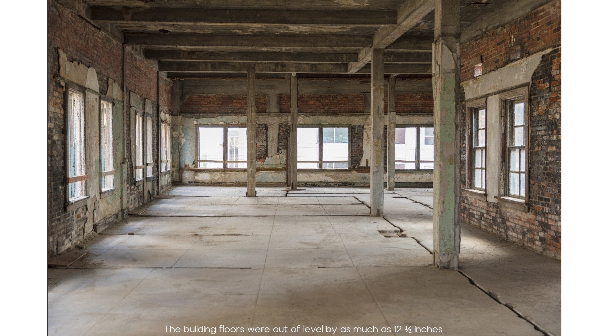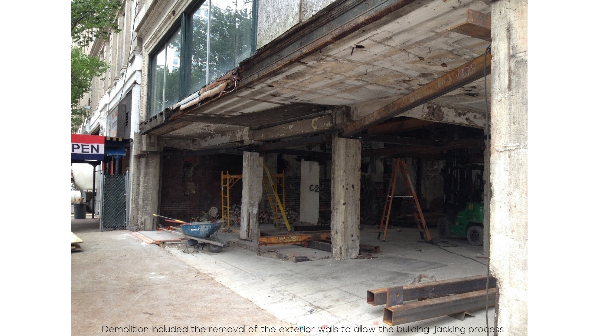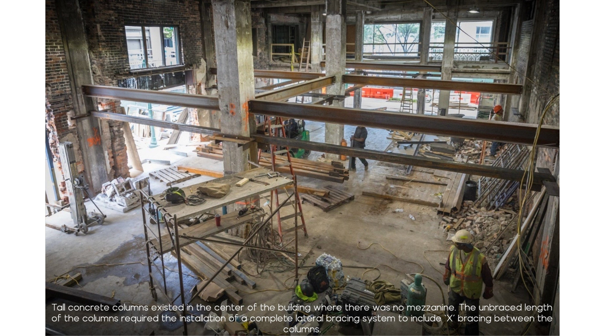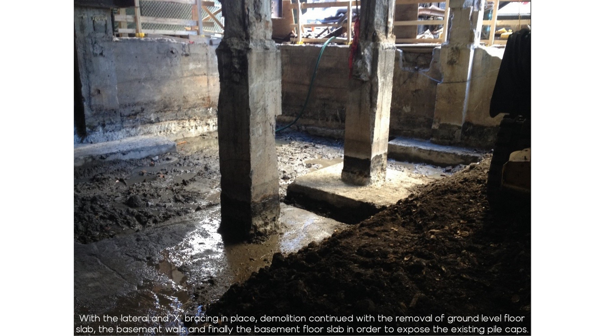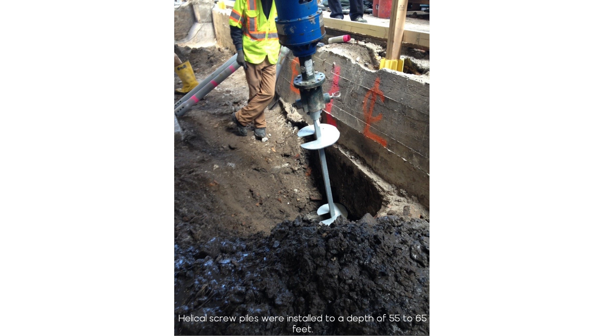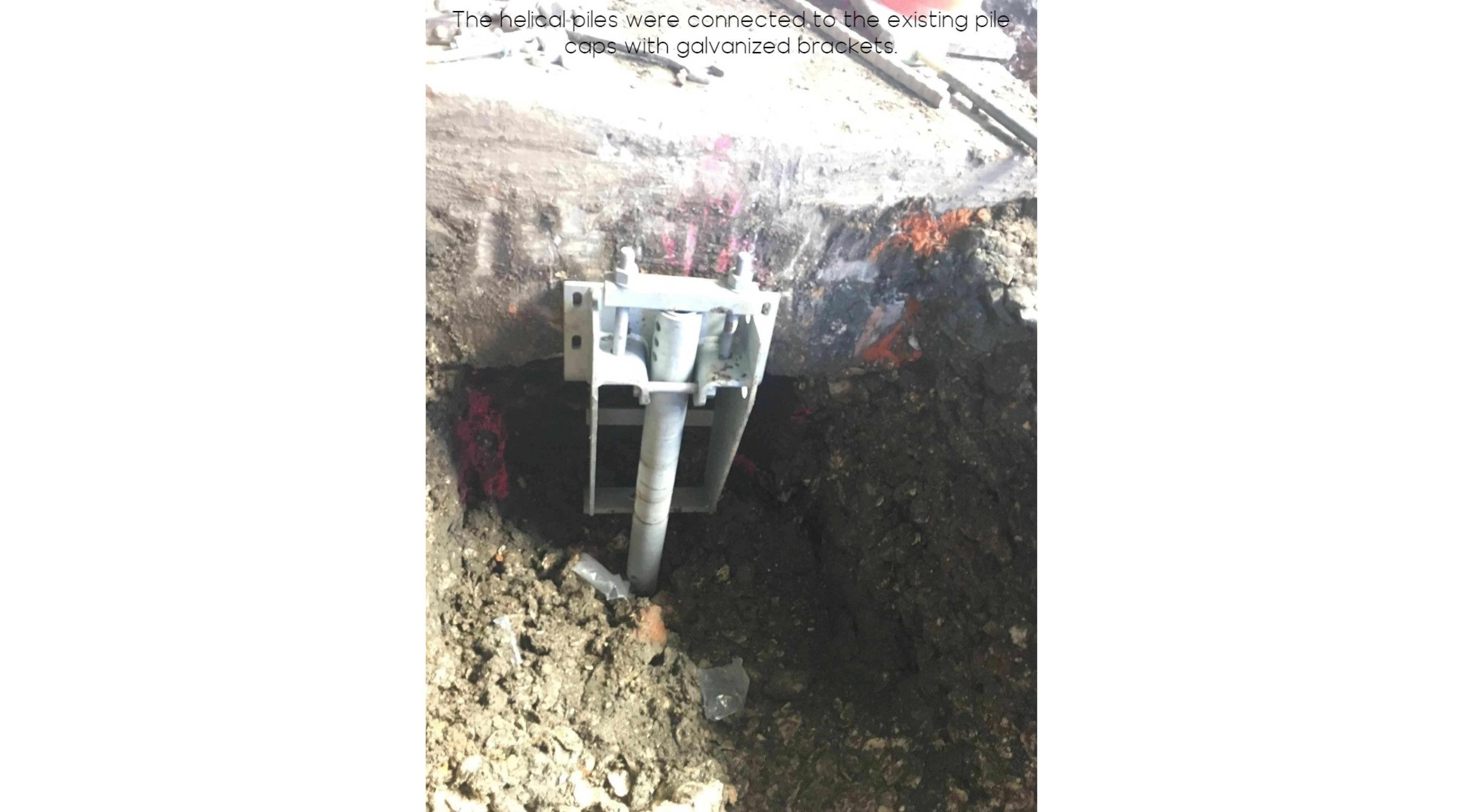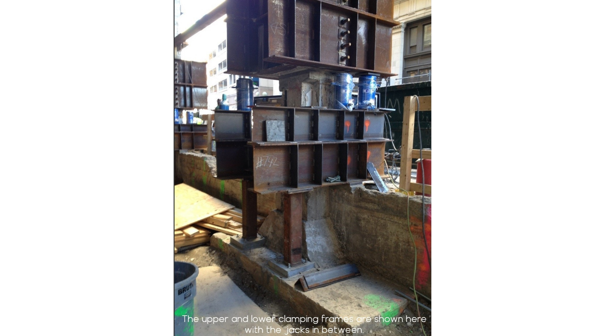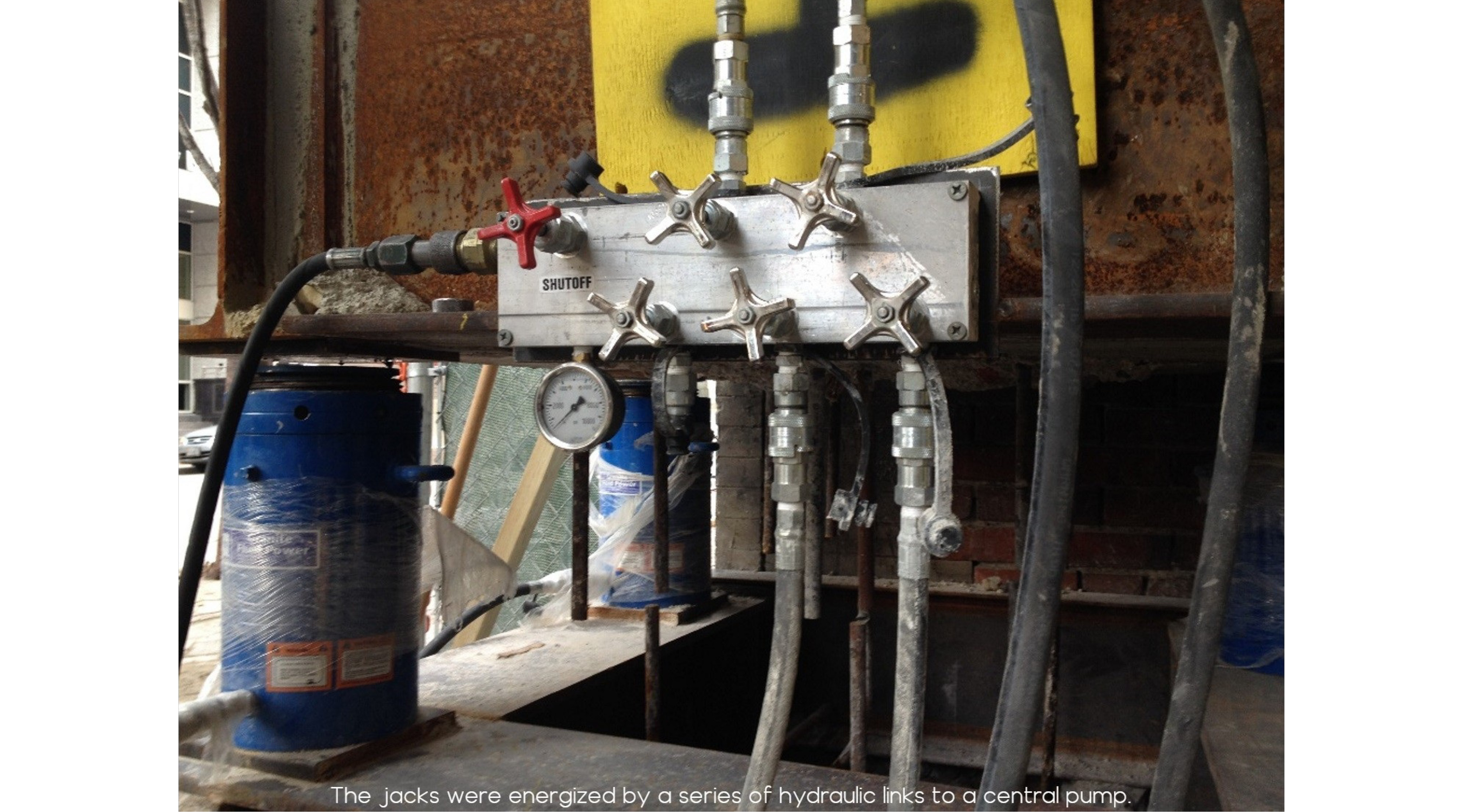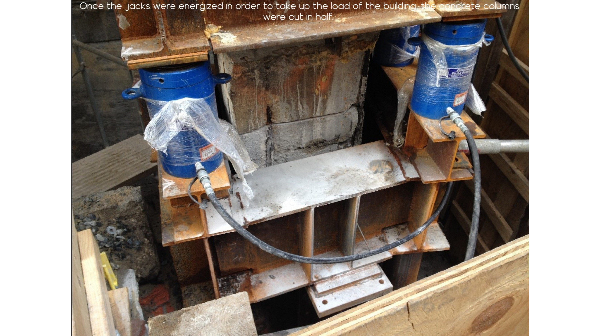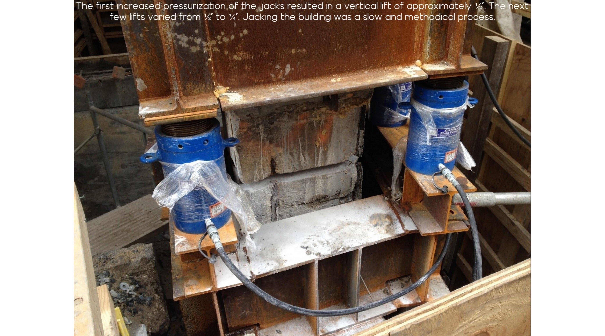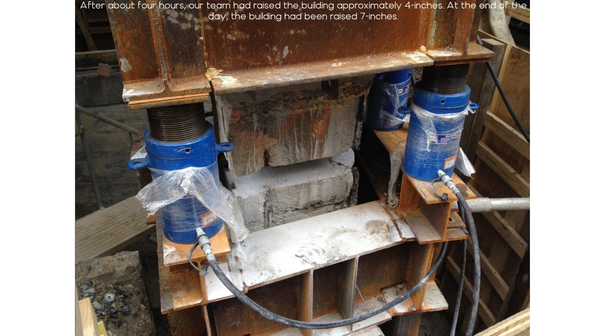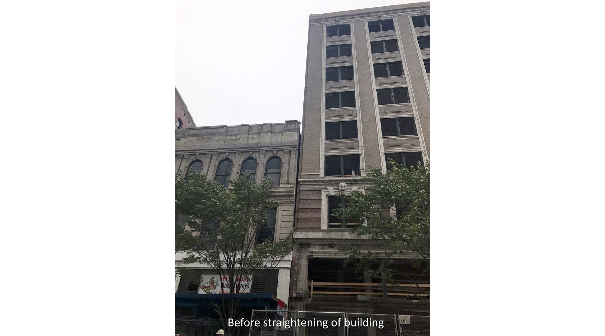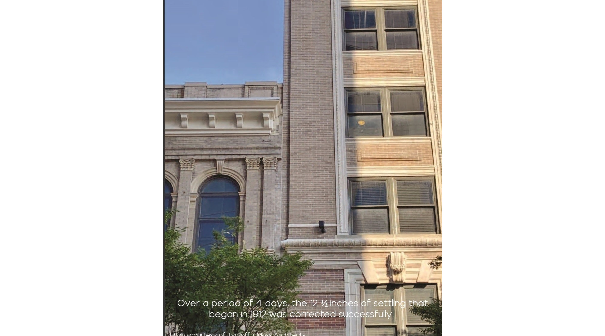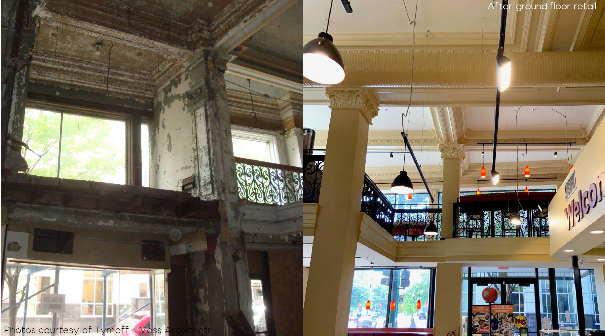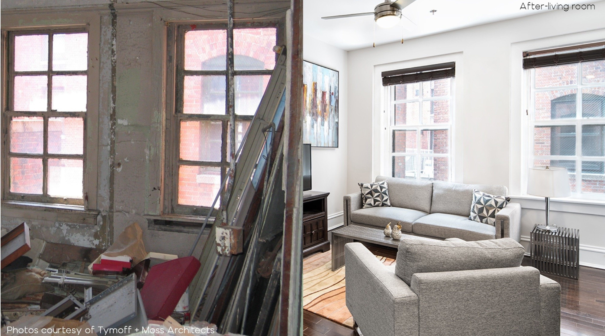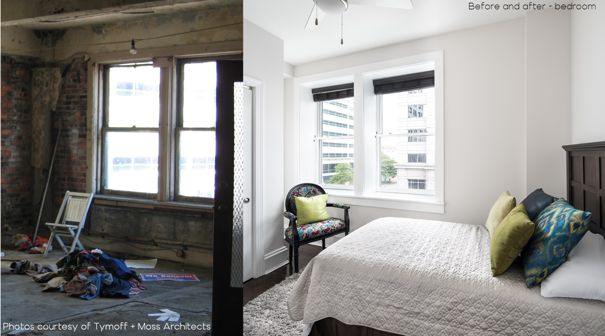"Leaning Tower of Granby" Historic Renovations - Savoy Apartments
Straightening the "Leaning Tower of Granby" at 161 Granby Street in Norfolk, Virginia required applying engineering ingenuity to develop a unique process and jacking procedure that had never before been done earning it prestigious design awards.
The 1907 Hotel Savoy became dubbed the "Leaning Tower of Granby" because the nine-story building developed a 12 1/2" northward tilt. In the early 2000s, the deteriorating building was condemned by the City. Three owners were unable to develop it. After two pieces of glass fell from the building in 2006, the city threatened to demolish the building and required the then-owner to wrap the building in scaffolding. For over a decade, Speight Marshall Francis completed annual inspections and consistently determined that it was structurally sound and had not been settling for over half a century. Marathon Development Group purchased the condemned structure in 2016 and resolved to straighten it regardless of cost - a feat that had never been accomplished on a building that tall. The owner self-funded the $2.7-million jacking because the banks would not underwrite the project.
Employing engineering ingenuity was essential to achieve the results the owner needed to eventually rehabilitate the building into leasable multi-family housing and retail space. The engineering solutions we developed employed outside-of-the-box thinking for which Speight Marshall Francis is known. Existing techniques simply would not suffice; developing a new spin on basic concepts was mandatory. After gathering all available existing conditions information and studying the soul of this leaning building for a decade, our engineers used their expertise that only years of experience can bring to develop a unique straightening solution.
Our innovative plan to correct the lean on the 3,250-ton building using custom-made 200,000 lb. hydraulic-powered jacks involved nearly 70 sheets of drawings for each step of the process. A horizontal structural steel frame installed 15-feet above the slab on grade connecting all 21 columns across the 7,000 square foot first floor was installed to prevent the building from racking during the jacking process. Below the frame, steel clamping collars were fastened to the upper and lower portions of each column with bolts and high-flow grout then 84 jacks were placed on the columns between the collars. The team placed up to eight 200,000-lb jacks on the columns between the collars. A hydraulic manifold supplied pressurized hydraulic fluid from a pump to the jacks to transfer the entire building load to the columns and into the jacking system. Crews then cut each column between the collars, including the reinforcing steel which freed the building from the foundation, placing the building's entire load on the jacks. The columns were jacked inch by inch until the building was leveled again-some columns as much as 12 1/2-inches on the leaning side and others as little as 1-inch on the opposite side. Concrete columns were repoured, entombing the lower collars. After the concrete was cured, the team removed the jacks and upper collars. The result: a straightened building.
Stabilizing existing foundations with helical piles is a tried and true method; however, the clamping of concrete columns with steel frames, the cutting of columns to free them from the foundation, the removal of first floor walls to allow the building to be raised, and finally the jacking of columns in different amounts to level a building were techniques that were never tested before. To the owner's delight, the jacking process only took a mere four days. The public was in awe. Engineering News-Record was enthralled. They picked up the story with a published article on April 18, 2018, and created an exceptionally-produced video now on YouTube documenting the straightening process.
Hourigan Construction spent the next 12 months completing the historic renovations phase transforming it into what is now known as simply Savoy.
The engineers and contractors faced many challenges along the way. As expected with a 110-year old building, there were no existing drawings to determine what we would find as we removed walls and slabs. We assumed the basement level slab would be easy to demolish by removing a typical 7" or 8" thick slab. Multiple concrete pours over the years required the demolition contractor to remove up to 20" of the concrete slab in some areas to access the existing pile caps and install the helical piles. Another challenge that was faced: how do you support eight stories of masonry veneer on the upper floors of the building, while removing the first level exterior walls and brick? Speight Marshall Francis came up with a series of shelf angles and support beams attached to the concrete structure to keep the veneer masonry in place during the jacking procedure.
The owner's initial goal was met when the building was safely and successfully straightened under budget in December of 2017. Their ultimate goal was achieved when their original concept design of the ground floor retail space opened and the sleek Savoy Apartments located on the upper floors became available for lease in December of 2018.
Fixing the "Leaning Tower of Granby" was a unique opportunity and a "once-in-a-lifetime" project. Most developers would purchase a condemned building with the intention of demolishing it to make way for something new. Speight Marshall Francis was fortunate enough to work with Marathon Development on this endeavor to not only straighten "The Leaning Tower of Granby" but to rehab the building into the useful retail property on the ground level and 44 apartments on the upper levels.
Their unique dream, which some considered lofty, coupled with their hefty investment and pioneering spirit resulted in a stunning historical renovation that the community is sure to treasure for years to come. Once an ugly albatross in an up-and-coming urban setting, the building has been transformed into a beautiful and useful property that preserves the historic charm of Norfolk, Virginia.
Awards |
2020 Engineering Excellence Grand Award for Structural Systems from American Council of Engineering Companies (ACEC) Virginia
2019 Best Project Award for Renovation/Restoration from Engineering News-Record (ENR) Mid-Atlantic Region
2019 Excellence in Structural Engineering Outstanding Project Award for Renovation of Structures Under $20 Million from National Council of Structural Engineers Associations (NCSEA)
2019 Excellence Award for Best Renovation/Historic Rehabilitation Project and Merit Award for Best Multi-Family Project from Hampton Roads Association for Commercial Real Estate
2018 Outstanding Engineering Achievement Award/Project of the Year from Engineering Club of Hampton Roads
ENR YouTube video on straightening the building:
ENR MidAtlantic October 28, 2019, Best Projects Award articles:
https://www.enr.com/articles/47901-midatlantics-20...
https://www.enr.com/articles/47927-best-renovation...
ENR MidAtlantic April 17, 2018 article:
https://www.enr.com/articles/44328-project-team-ta...
Structure Magazine article on NCSEA Award:
https://www.structuremag.org/?p=15271
https://www.structuremag.org/wp-content/uploads/20...
ACEC VA Award article:
https://acecva.growthzoneapp.com/ap/CloudFile/Down...
Hourigan Construction video:
https://www.hourigan.group/hg_news_events/news-161-granby-straightening-leaning-tower/
OxBlue timelapse video on straightening the building:
January 13, 2018 article in The Virginian-Pilot:
https://pilotonline.com/business/real-estate/artic...
Savoy Apartments website (completed project):
https://www.savoynorfolk.com/
Professional Photographer: Yuzhu Zheng
Special thanks to Tymoff + Moss Architects for before and after photography.

