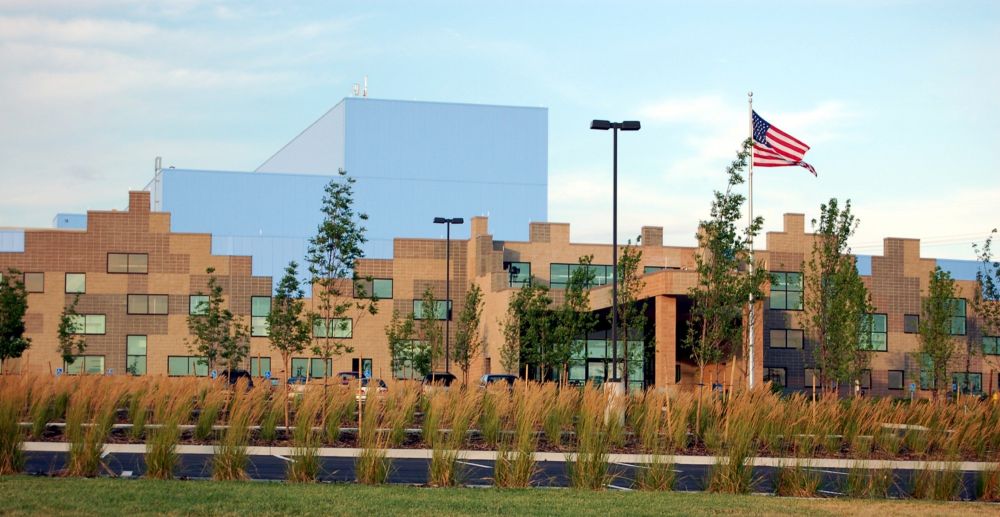
The Salt Lake Tribune
The Salt Lake Tribune project located in West Valley City, Utah earned an Excellence in Concrete award from Intermountain Chapter of the American Concrete Institute (ACI).
Speight Marshall Francis served as Structural Engineer of Record for this new 330,000 square foot multi-story newspaper production/warehouse/office facility with an approximate building cost of $33 million. The total project cost was over $100 million. The First-floor area is 220,000 square feet; the 2nd-floor area is 120,000 square feet; the 3rd-floor mechanical penthouse is 20,000 square feet. An elevated concrete structure was designed to support approximately $35 million in printing press equipment. The press hall, designed for heavy floor loadings, is high-bay with 50-60’ clear spans. Included in the scope was the design for 5 and 50-ton bridge cranes.
The project is located in a high seismic zone (SDC-D) that required seismic specific detail and building drift control. The building was also designed to an increased Importance Factor due to an owner requirement. The final design utilized SidePlateTM connection design technology to increase connection stiffness, reduce building drift, reduce in-field weld inspections, and provide a steel saving to the owner of over $500,000.
Awards |
2006 Best Industrial Award, American Concrete Institute, Intermountain Chapter
Image courtesy of Dario Designs.
