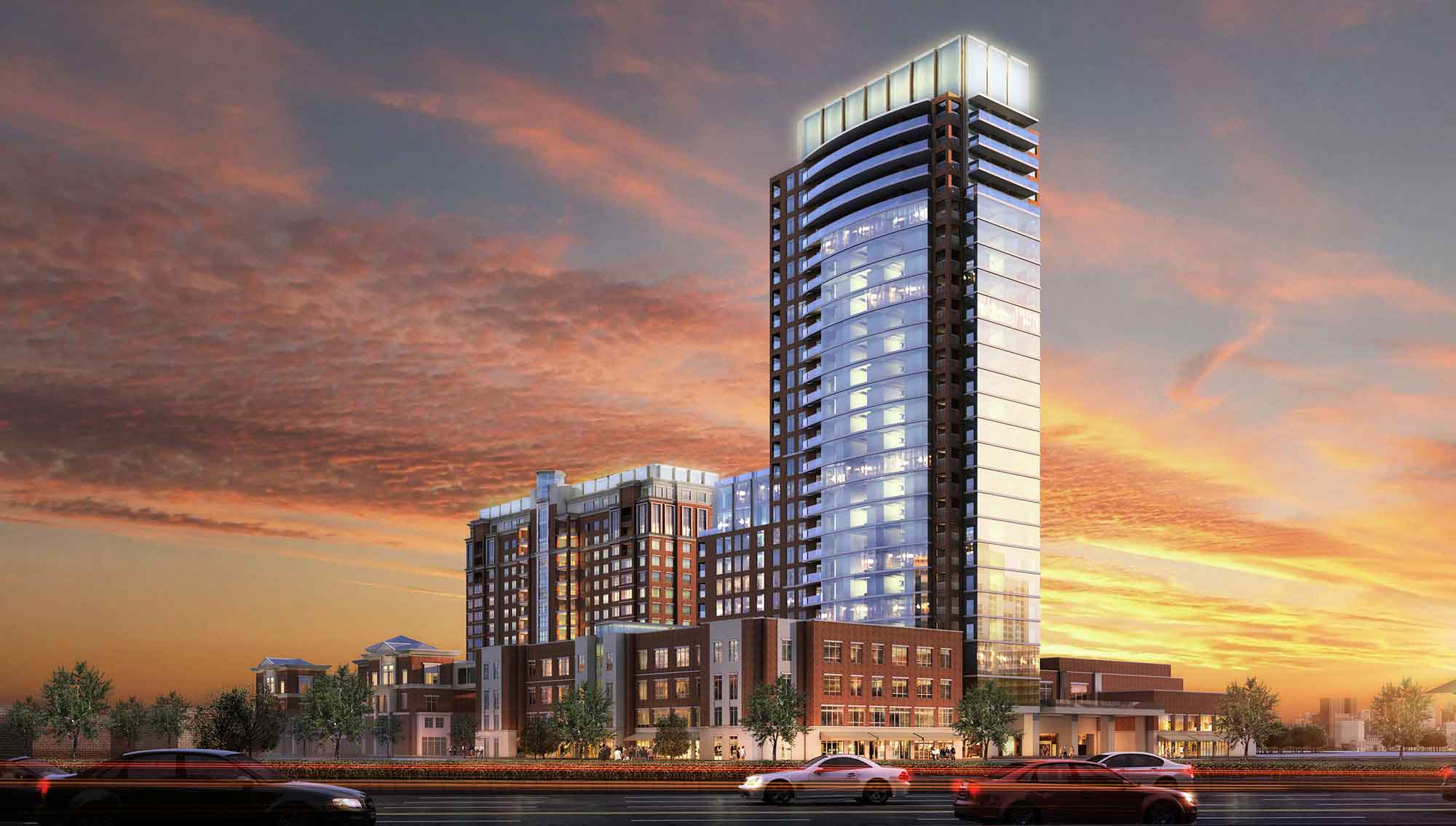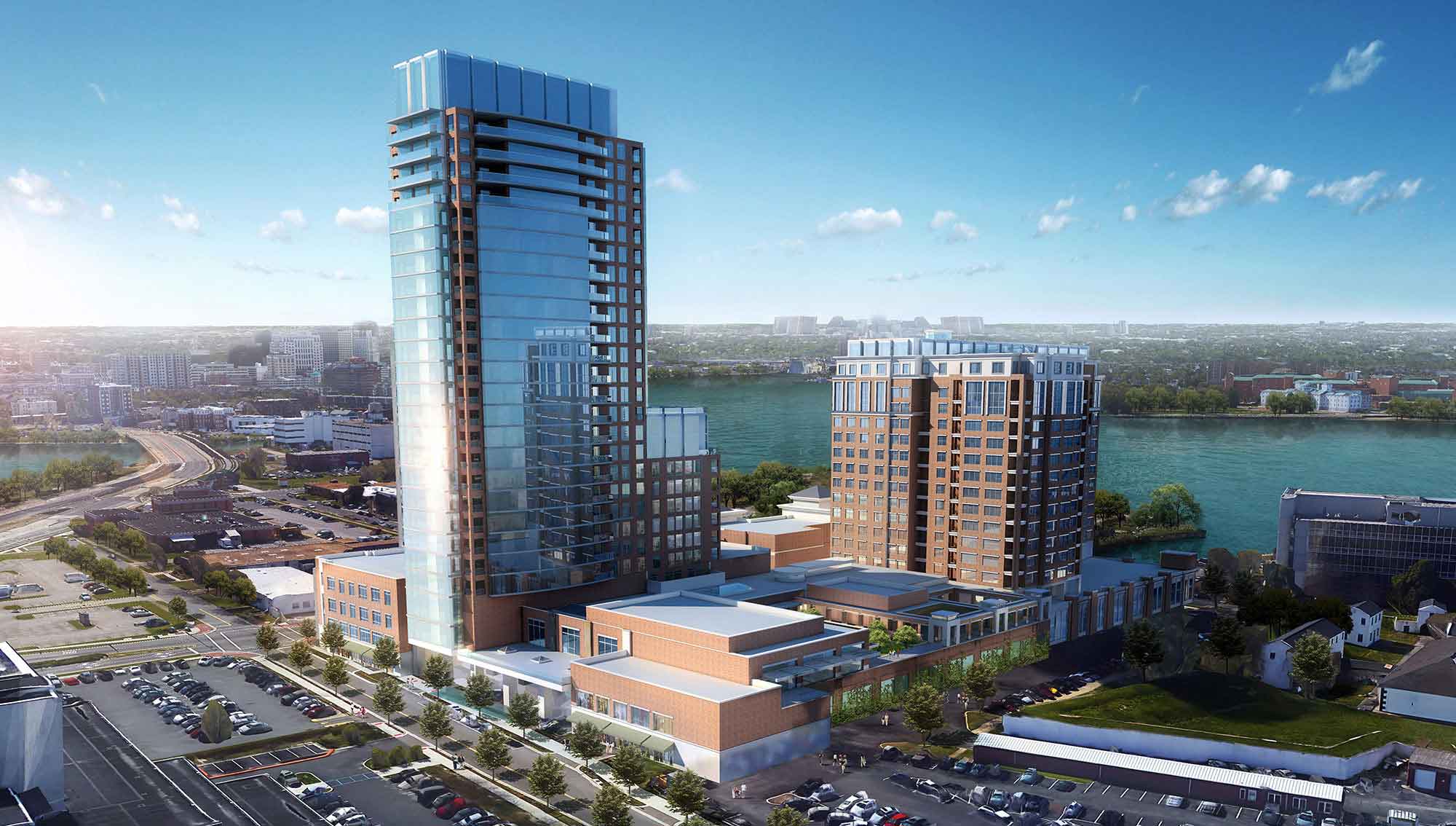River Tower at Harbor's Edge Retirement Community
This $100M, 326-foot high rise luxury retirement complex with 27-stories will rise to become Norfolk, Virginia’s second tallest building.
Speight Marshall Francis completed Schematic Design and an extensive Value Engineering process with the CM at Risk to get the project within budget. The facility will include 138+ independent living apartments comprised of one, two, and three-bedroom unit floor plans with common amenities, wellness/pool, administration, and podium adjacent and connected to the existing residential tower. The common area will include a movie theater, resident lounges, library, areas for multi-purpose use, crafts, meetings, barber/beauty shop, hospitality styled dining rooms, plus administrative/marking and support spaces (296,000 sf for these spaces). Also included are 32 AL memory support units and 8 skilled nursing memory support units with associated commons (38,000 sf). 324 new parking spaces will be created in the parking garage below the independent living tower.
Renderings courtesy of three living architecture.


