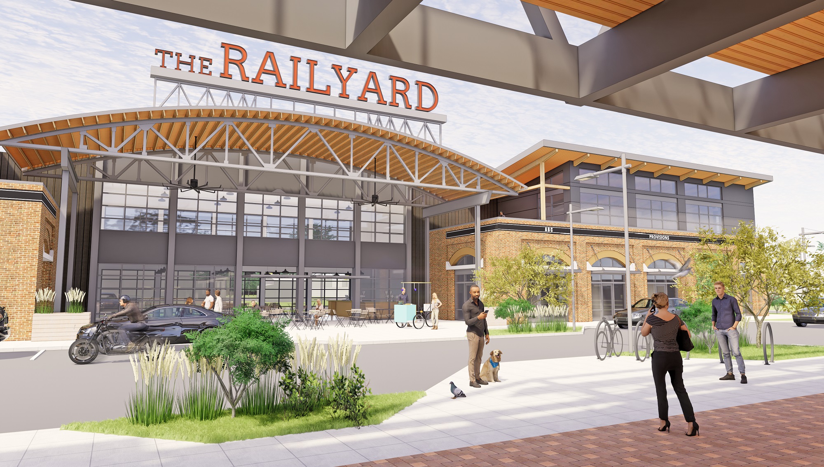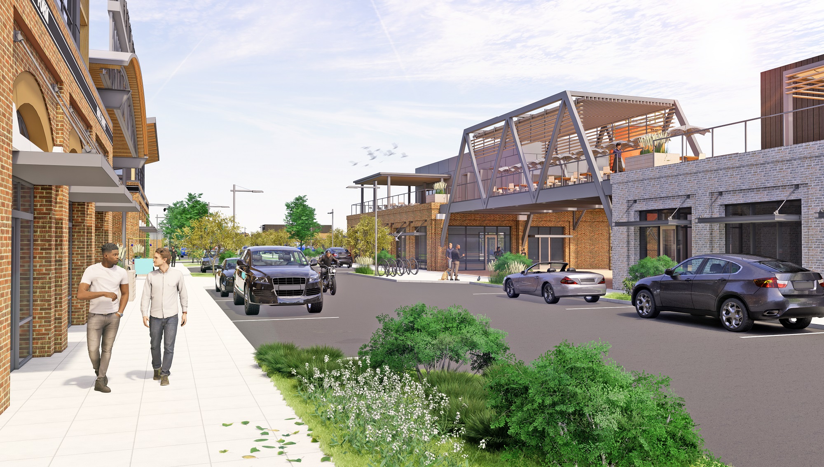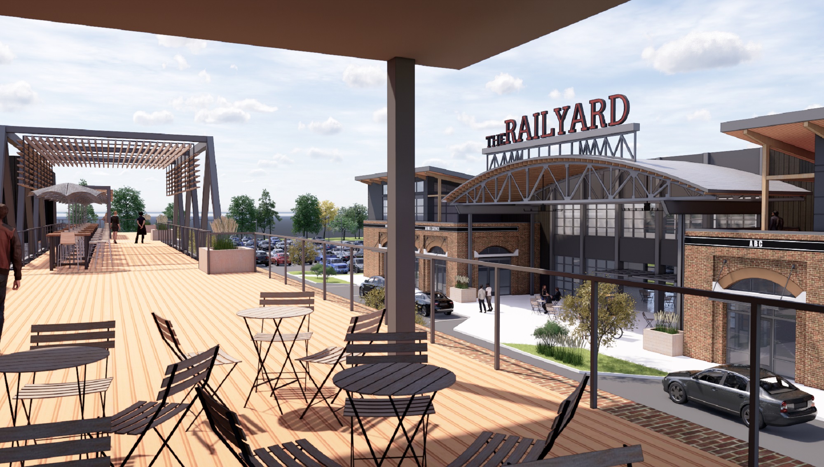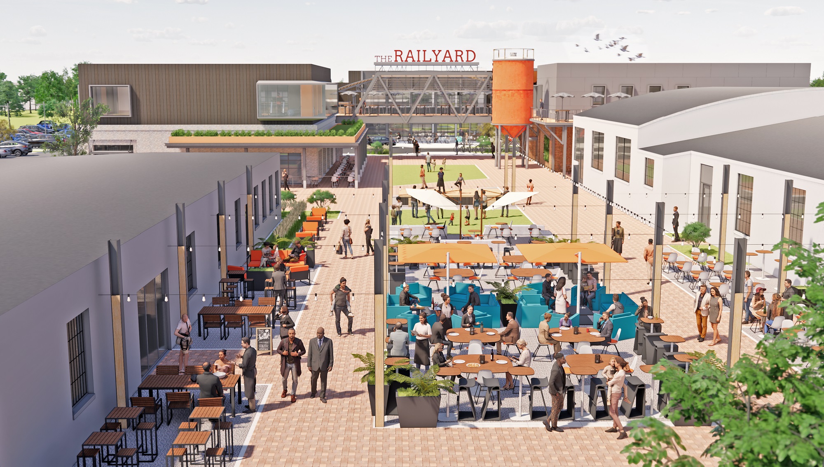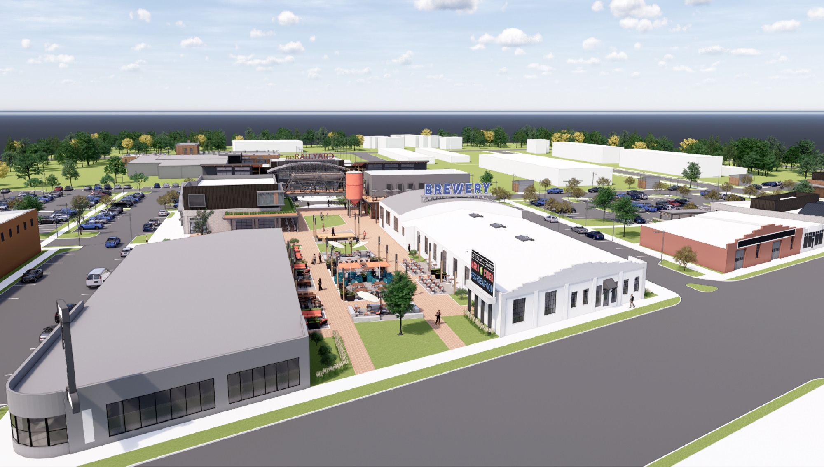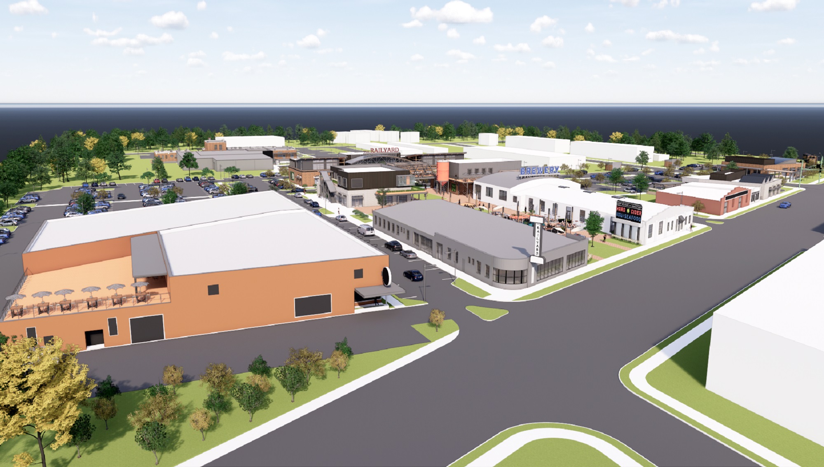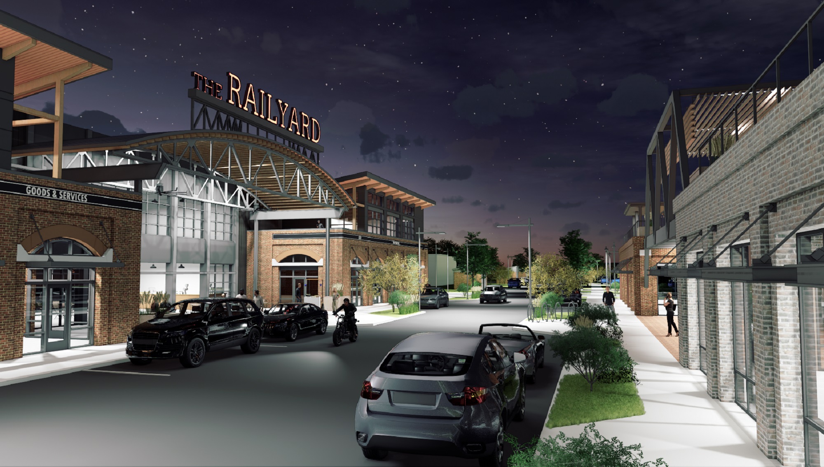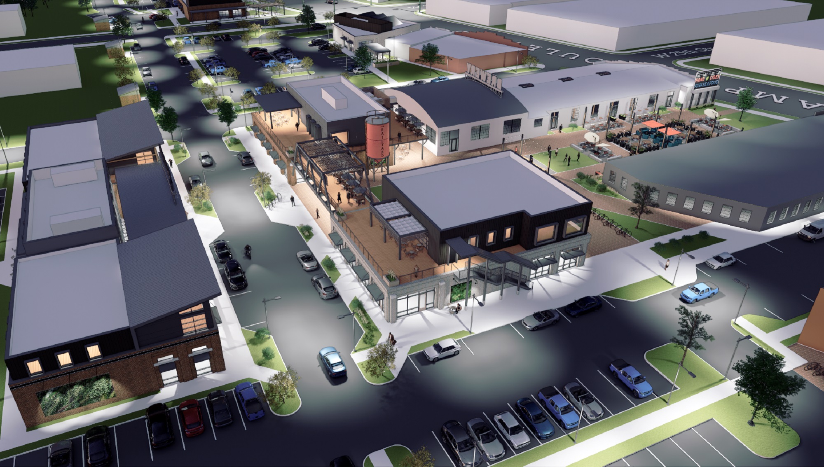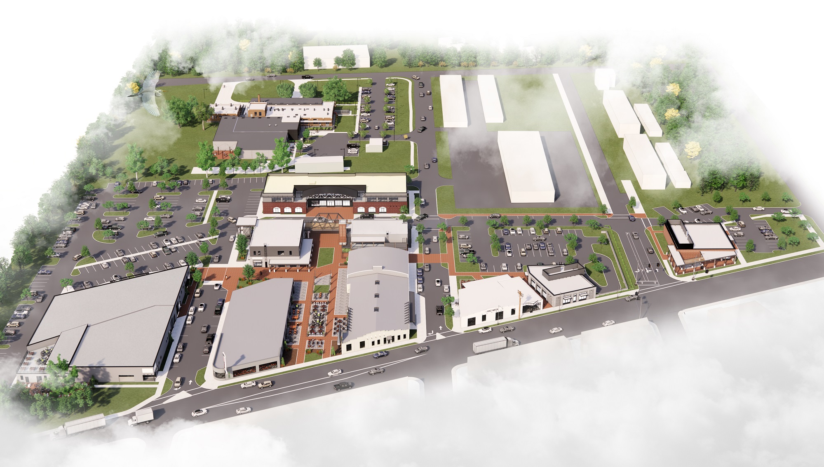The Railyard at Lambert's Point
A grand transformation is underway in Norfolk’s former blight-ridden industrial area next to the Lamberts Point railroad along Hampton Boulevard between the Norfolk Southern Railroad tracks and West 27th Street.
The Railyard at Lambert’s Point is becoming a magnificent pedestrian-friendly 109,200 sf mixed-use redevelopment along the Elizabeth River Trail which will provide trendy entertainment, retail, restaurant, and office space in Norfolk’s Lambert’s Point neighborhood. This project will breathe new life into existing historic buildings as well as construct new buildings to augment the venue.
Adaptive reuse of five historic manufacturing and warehouse buildings totaling 60,500 sf is taking place. When feasible, original building features are being retained to maintain unique historic character while incorporating modern touches. Five new brick and steel structures totaling 48,700 sf were designed with a community courtyard featuring a green space with an outdoor entertainment stage. Speight Marshall Francis’ scope of work also included design for a custom trestle connector bridge resembling a railroad trestle which will connect two buildings above street level. Structural drawings completed using REVIT software.
Visit Work Program Architects website for a sensational virtual aerial tour which brings The Railyard project to life: https://wparch.com/projects/commercial/railyard/.
Renderings courtesy of Work Program Architects.

