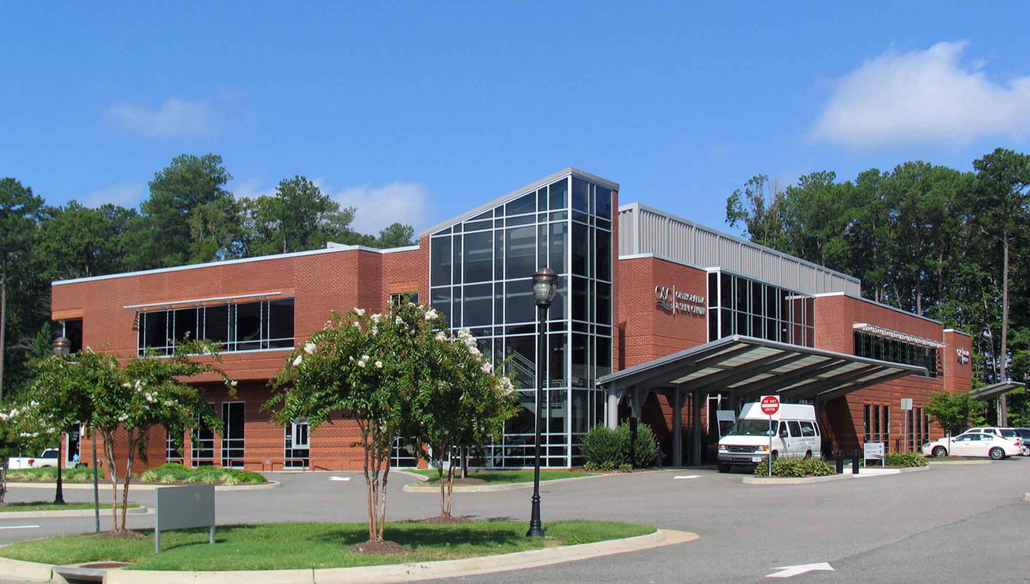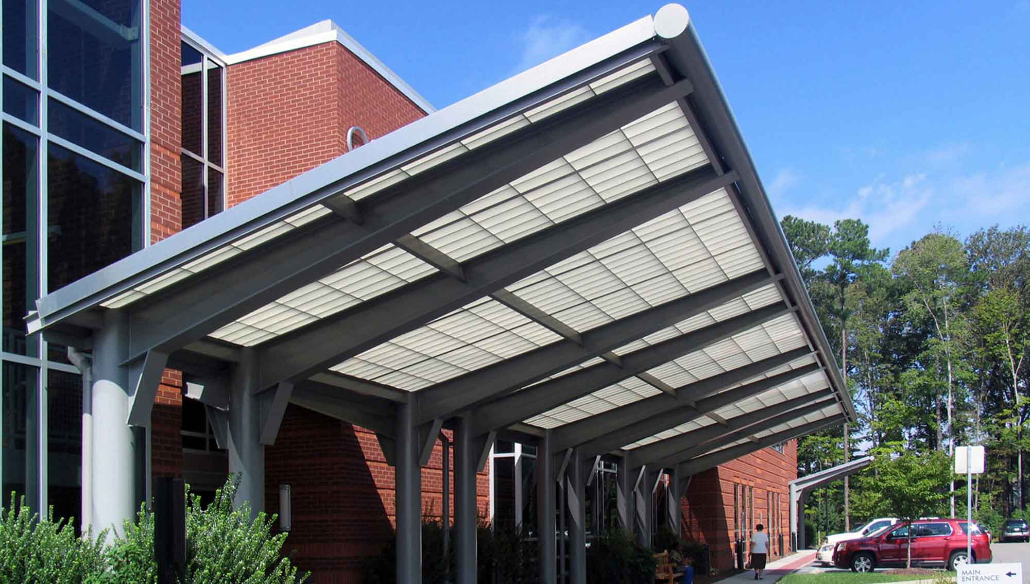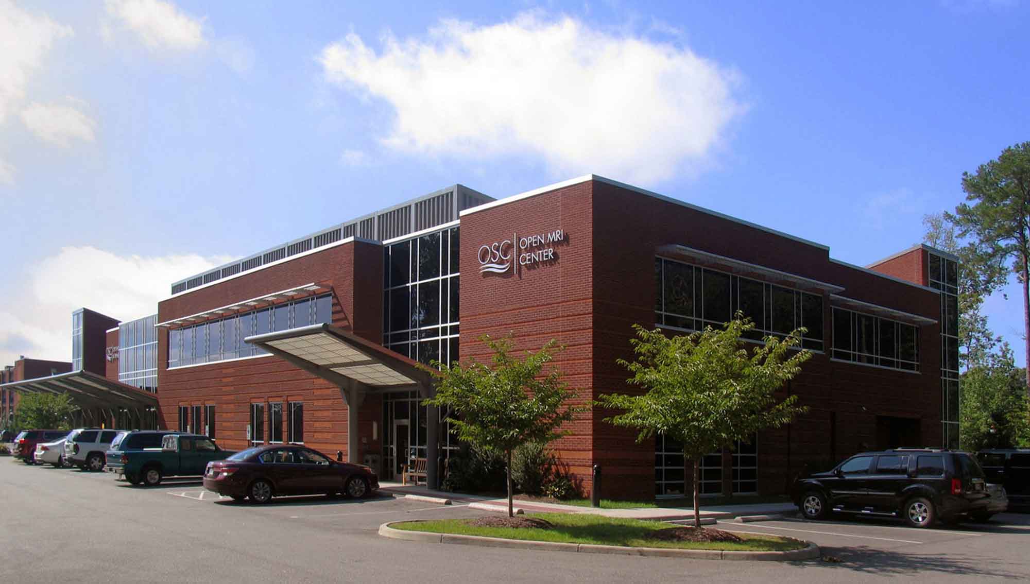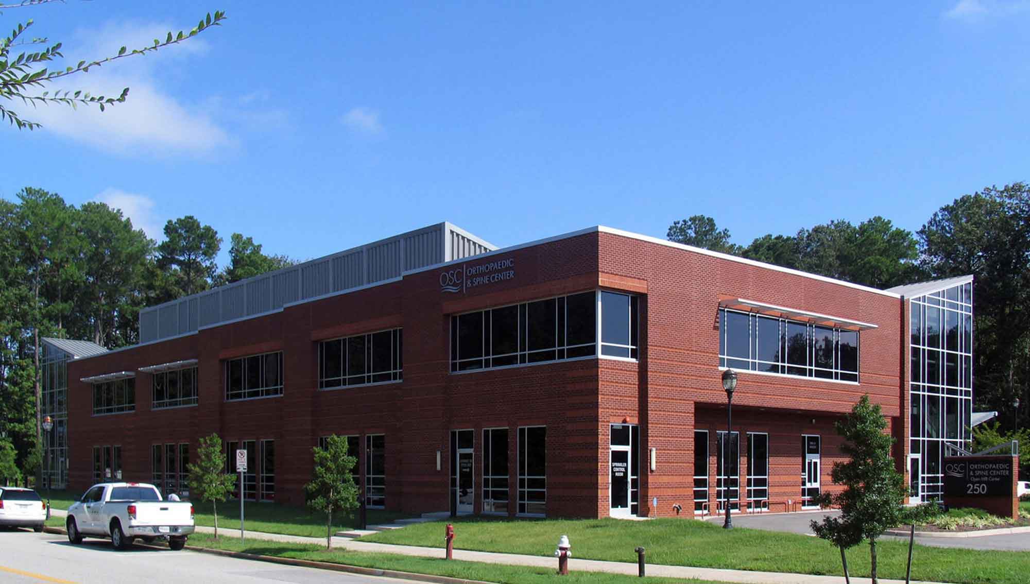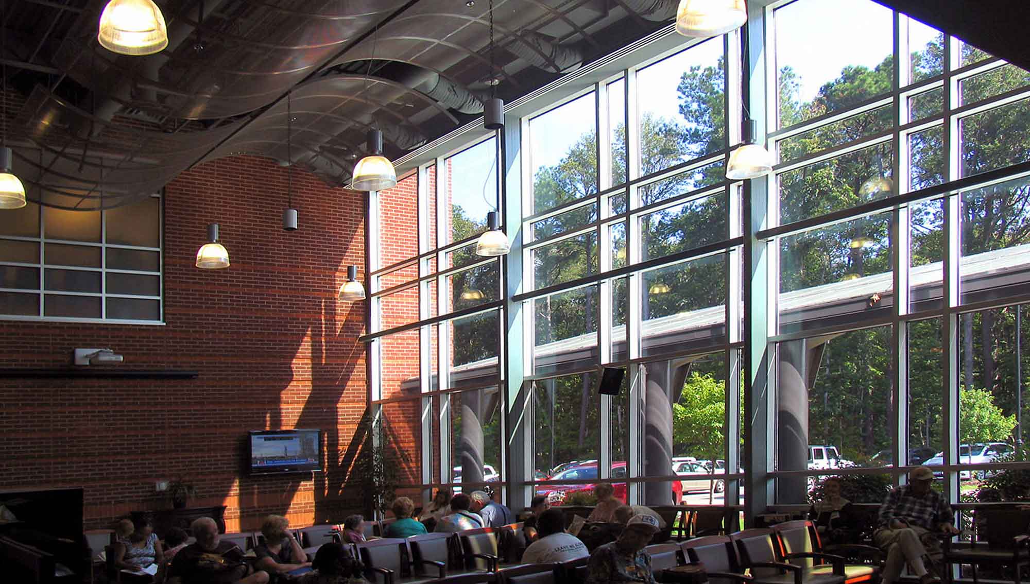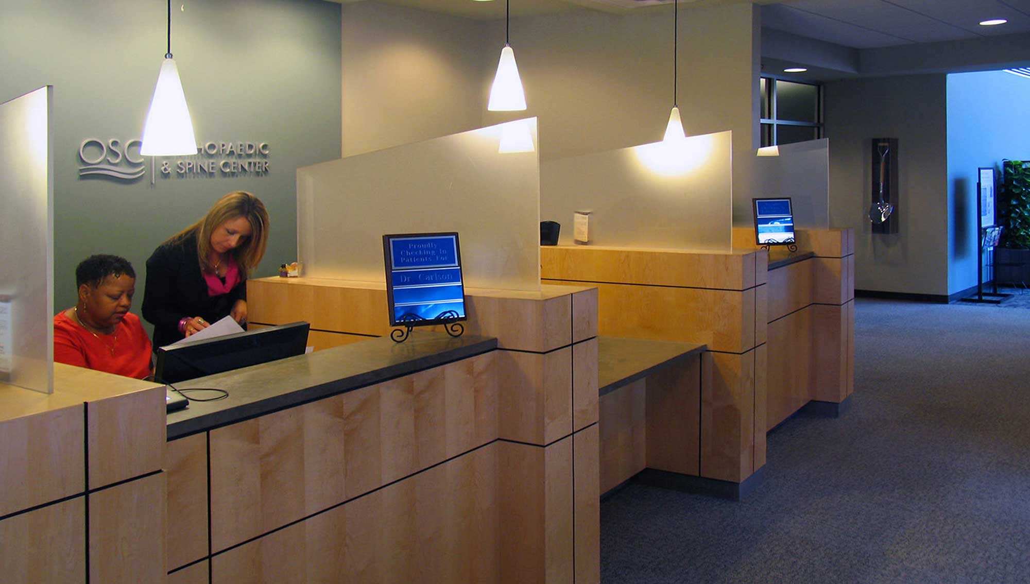Orthopaedic & Spine Center (OSC)
OSC offers top-notch orthopedic services in the Port Warwick area of Newport News, VA.
This new 32,000 square foot facility is a full-service state-of-the-art orthopedic office with a large comfortable waiting room, 24 patient exam rooms, 5 fully equipped x-ray suites with fluoroscopy, a Lunar DPX Bone Densitometer Room, an Open Magnetic Resonance Imaging (MRI) Center, and Physical Therapy. The structure is a two-story steel-framed medical office building and includes an elevator. This project required immediate design response to meet the accelerated schedule of four months from the award of design contract to bid date.
This two-story steel-framed structure isn’t simply a typical brick veneer medical office building. There were various features incorporated into this project challenging the structural design team. Staggered column grids, carrying brick at wall offsets, and supporting sunshades are just a few. The floor structure consists of open-web steel joists supporting steel deck. A portion of the roof supports a concrete slab to limit noise from the rooftop units above. A ten-foot-tall, cantilevered steel-framed mechanical screen wall conceals the rooftop units. The two stairwells and a two-story lobby are cladded with full height curtain wall glazing. Steel tube columns and girts brace the curtainwall system, support the stairs and add to the interior aesthetics of the spaces. The second-floor structure consists of open-web steel joists supporting a three-inch concrete slab on a steel form deck. A portion of the second floor is designed to support a Physical Therapy room containing a gym and therapy equipment. The second-floor structure also supports X-ray equipment located on the first floor below. Steel angle hangers and cross-bracing systems were utilized to support the equipment rails. A portion of the first-floor slab-on-grade was recessed to receive MRI equipment and lead shielding. This MRI slab was reinforced with polypropylene macro-monofilament fibers to meet the manufacturer’s limitations on steel. The perimeter of the MRI slab contains a special isolation material to limit vibration from the surrounding slab. Exposed steel canopies at the rear entrances support translucent roof panels. Canopies are free-standing round pipe columns framed with tapered and sloped steel tubes. All exposed welds were ground smooth to increase aesthetics.
Images courtesy of James River Architects.

