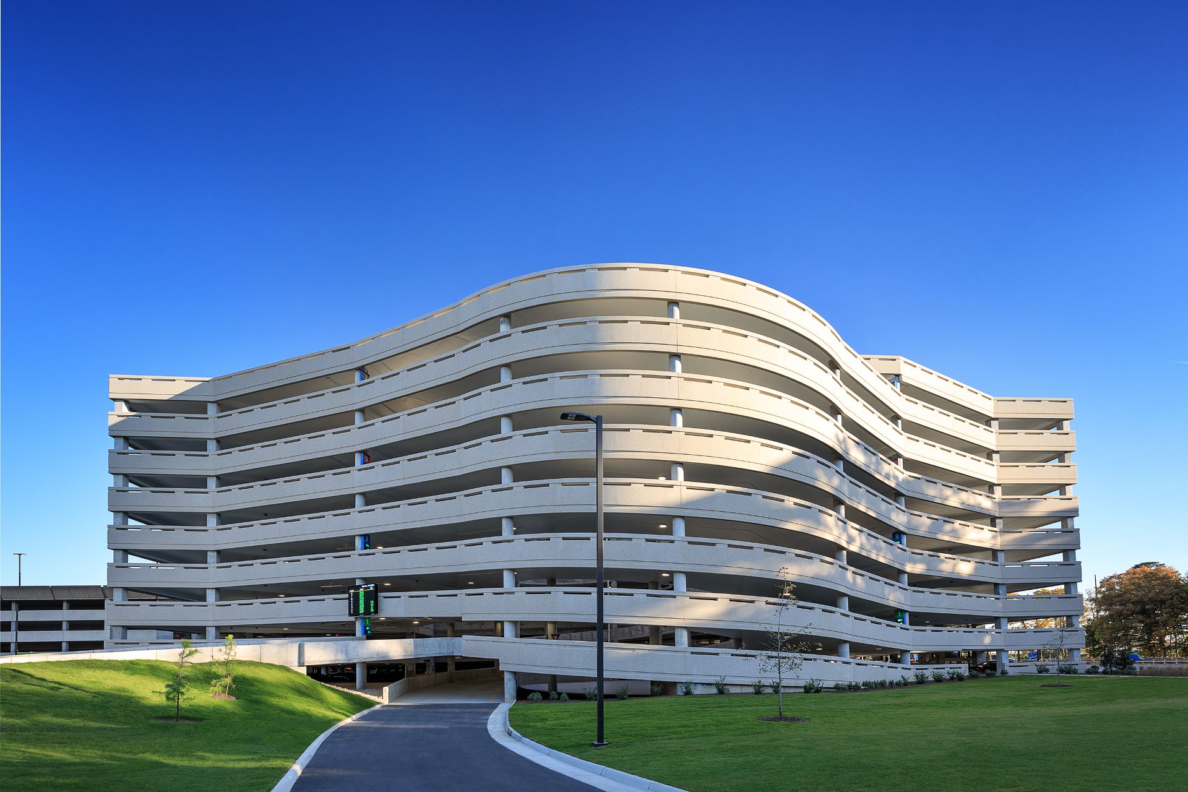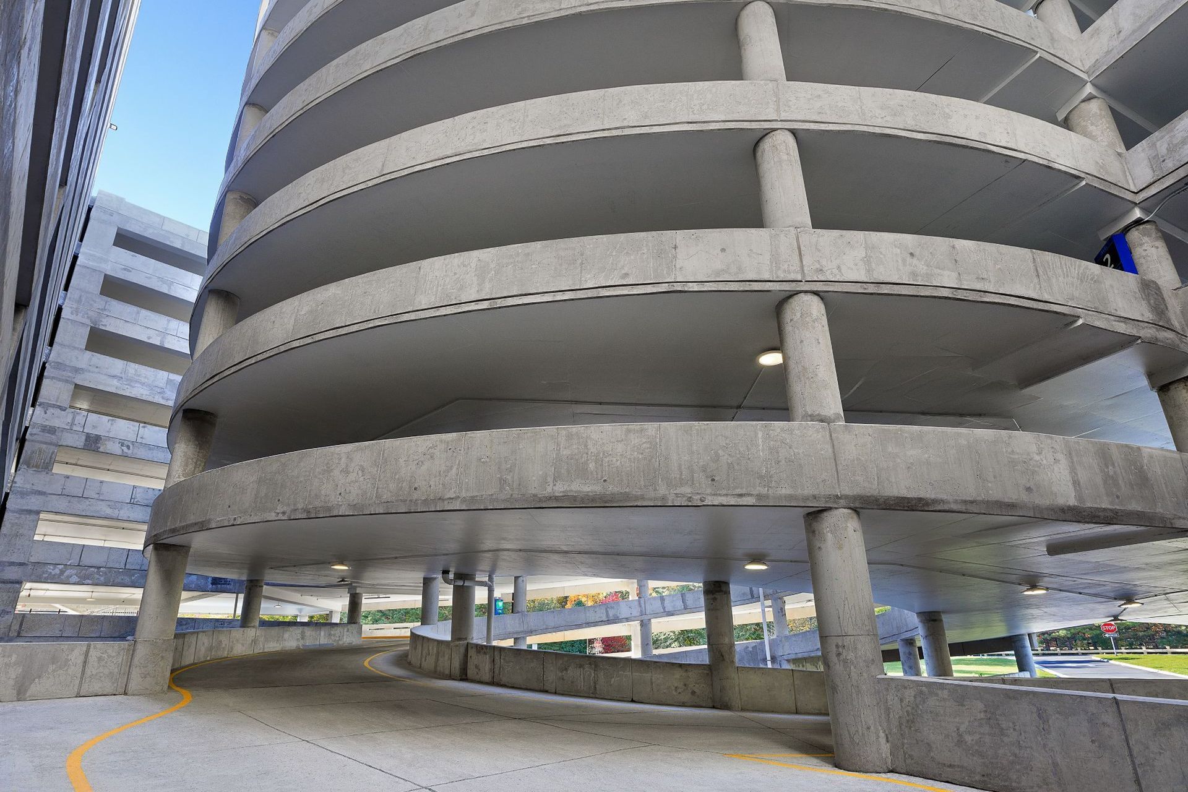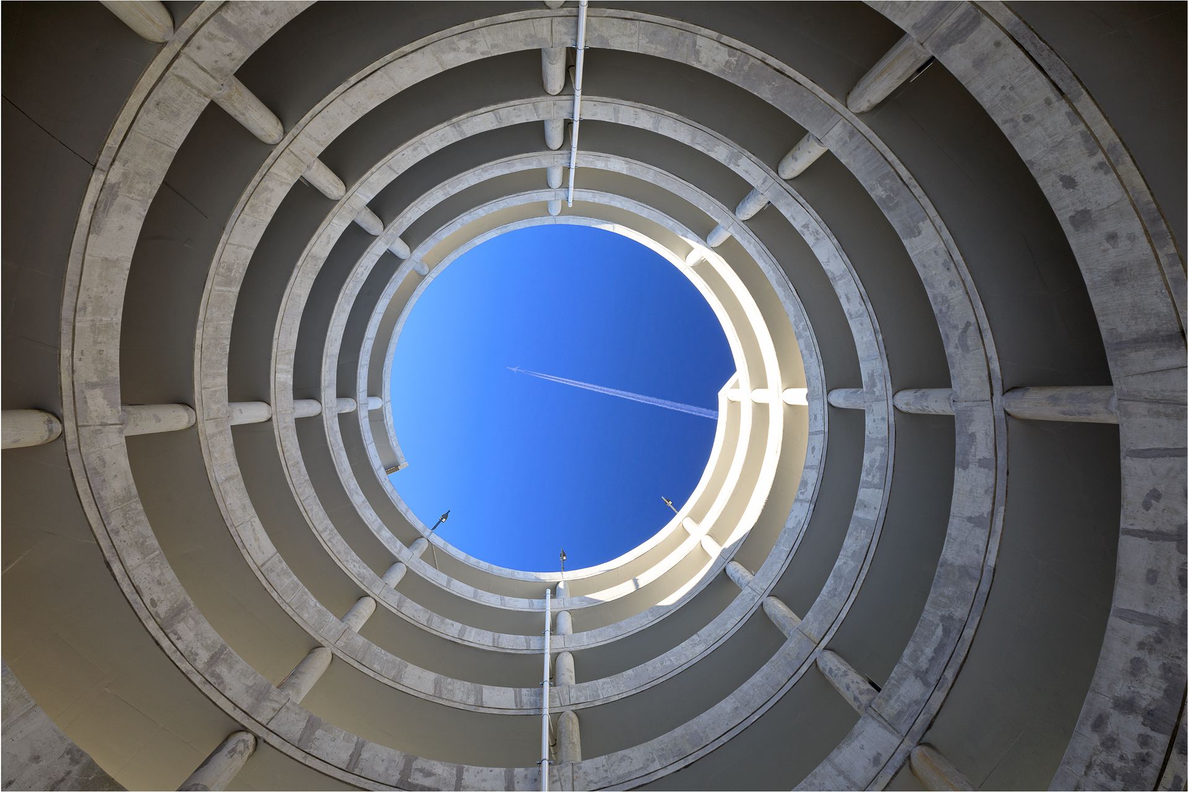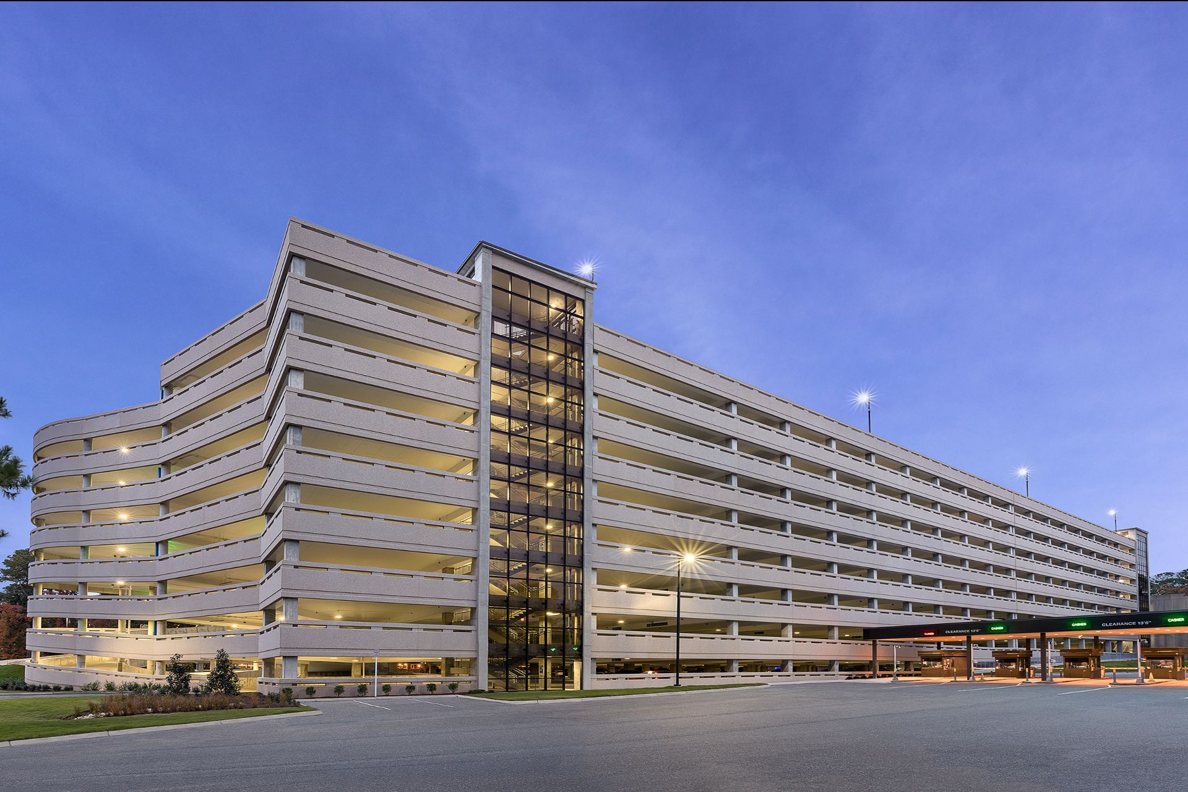Norfolk International Airport - Parking Garage D
Speight Marshall Francis had the unique opportunity to assist Norfolk International Airport in expanding its traveler-friendly facilities.
The result of this collaborative effort was a 1,100,000 S.F. parking garage, sited conveniently alongside the existing arrivals terminal. The parking garage boasts eight elevated parking levels, providing approximately 3,200 parking spaces to ease the burden on travelers and visitors to the airport.
The post-tensioned, cast-in-place concrete structure of the $65M garage was designed with efficiency and practicality in mind, featuring a double helix ramp configuration to provide ease of access to all levels of the garage. It is a testament to our commitment to innovation and collaboration that this project also included modifications to the existing roadway and entry canopies, as part of a holistic approach to airport design and community revitalization.
One of the challenges faced by this project was a portion of the garage's ground floor level being below the typical exterior grade. Our team was able to navigate this challenge with skill and expertise, ensuring that the end result met the airport's needs while maintaining the structural integrity of the building.
Overall, this project was a shining example of Speight Marshall Francis's dedication to providing practical engineering solutions that enhance the lives and experiences of those in surrounding communities.




