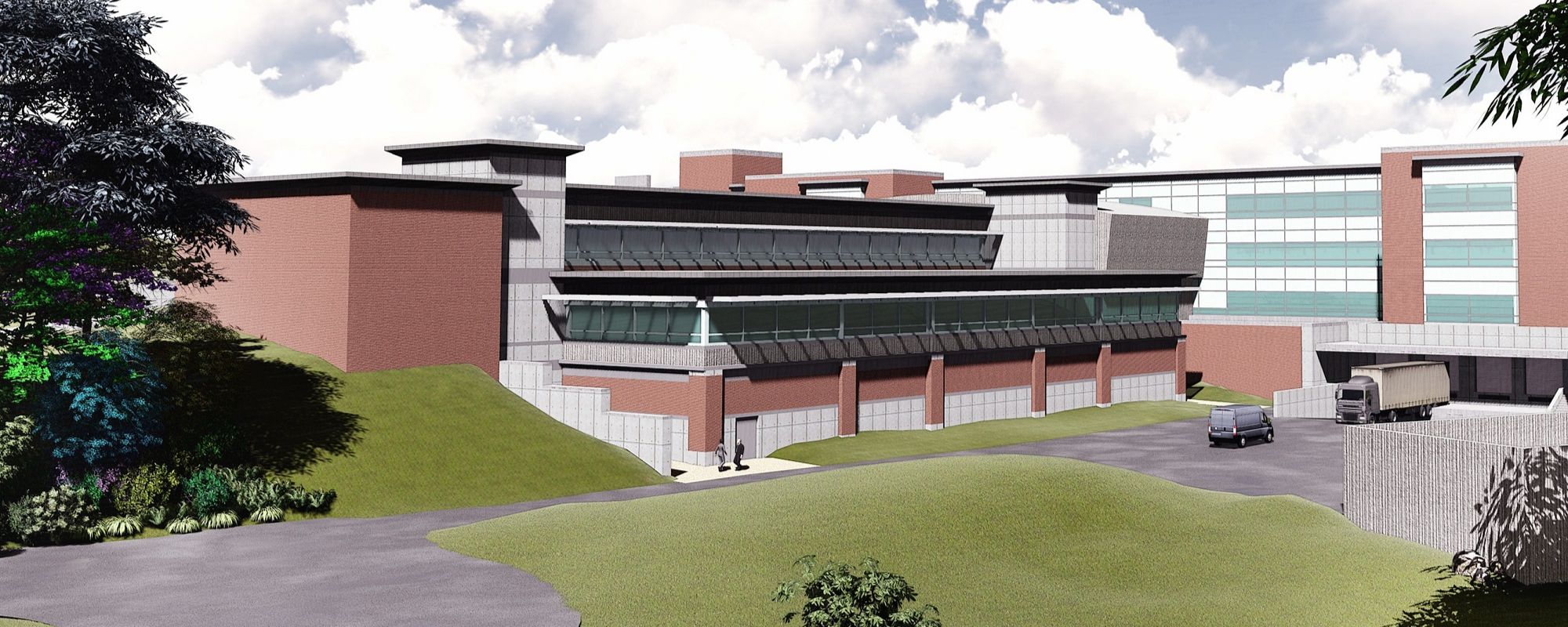Secure Operations & Admin Facility (SOAF) Addition-Fort Belvoir, Rivanna Station
Owned by the U.S. Army Corps of Engineers Norfolk District, this $60M project encompassed design for an addition to the Nicholson Building as well as a parking garage to accommodate personnel.
Initial services included a charrette to validate and update the program assumptions from previous planning efforts for a secure administration facility at Rivanna Station. Our team developed additions to two possible existing buildings in order to evaluate the viability and validate cost differences for each scheme. The end product was a charrette report and support for the development of the 1391 so that the activity could pursue funding for the design of the project.
Our team moved on to develop 35% design and value engineering support and ultimately to produce final construction documents for the 250-space 2-story parking garage and 80,800 square feet Secure Operations and Administration Facility (SOAF) addition to the Nicholson Building. The addition was designed to extend the secure boundary of the existing Nicholson building. It includes critical laboratory spaces on the first two levels and provides workstations and meeting areas on the third level that are structured to accommodate mission, collaboration, and training either in a secure or non-secure environment. The addition was designed to tie into the 2nd, 3rd, and 4th levels of the existing facility and includes raised access flooring, elevators and restrooms, a fire detection system, fire suppression systems, and mechanical systems that are independent but tied into the existing Nicholson building systems chiller and EMCS. A temporary SCIF boundary wall was designed on the connections to the existing facility to keep the existing SCIF accreditation prior to connections from the new addition. Electrical power for the addition is provided with electrical power from an expansion of the existing building switchgear and includes redundant standby generators and a UPS system for the SCIF information technology center. The building is designed to comply with TEMPEST standards and accommodate AT/FP requirements including design for progressive collapse. Rock excavation is included to make the addition possible using a cantilever design to reduce construction costs. Supporting facilities include electric, water, and gas distribution, sanitary, and stormwater drainage systems on and offsite.
The 250-space, two-story parking structure was designed to be built over the existing on-grade parking to minimize the amount of additional parking that needed to be provided. Facilities were designed for a minimum life of 40 years in accordance with DoD's Unified Facilities Criteria (UFC 1-200-02) including energy efficiencies, building envelope, and integrated building systems performance.
Rendering courtesy of Guernsey Tingle

