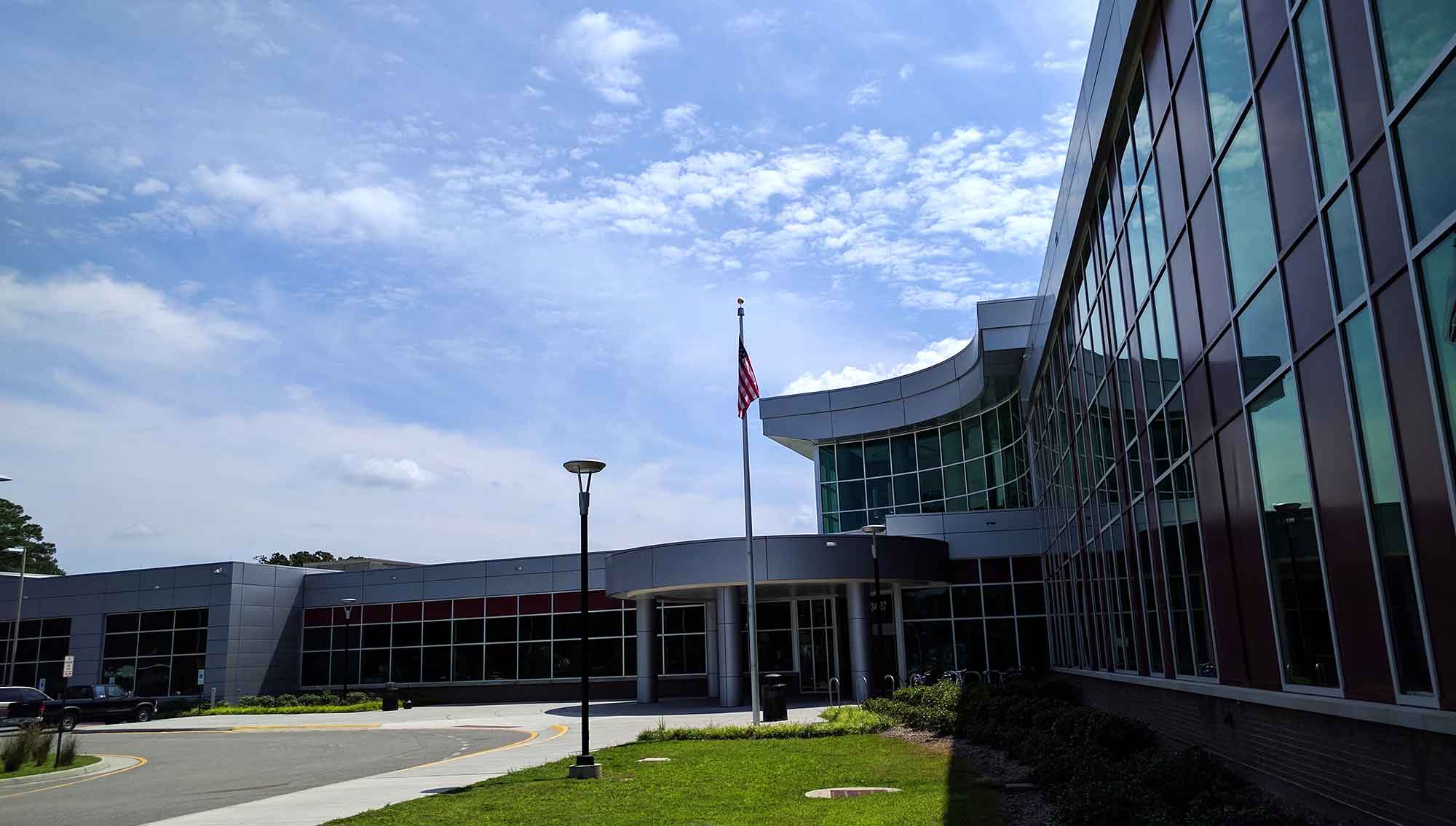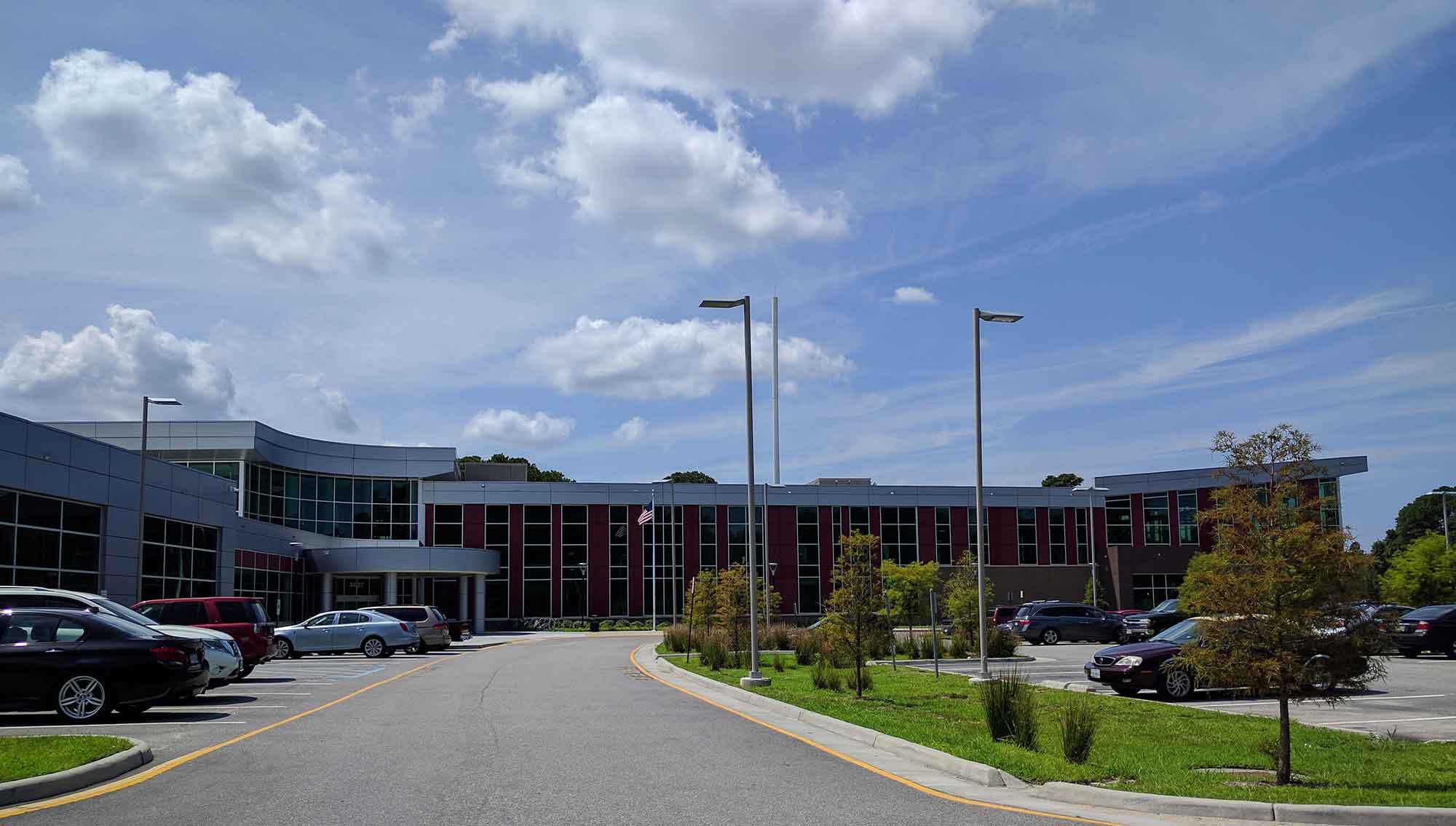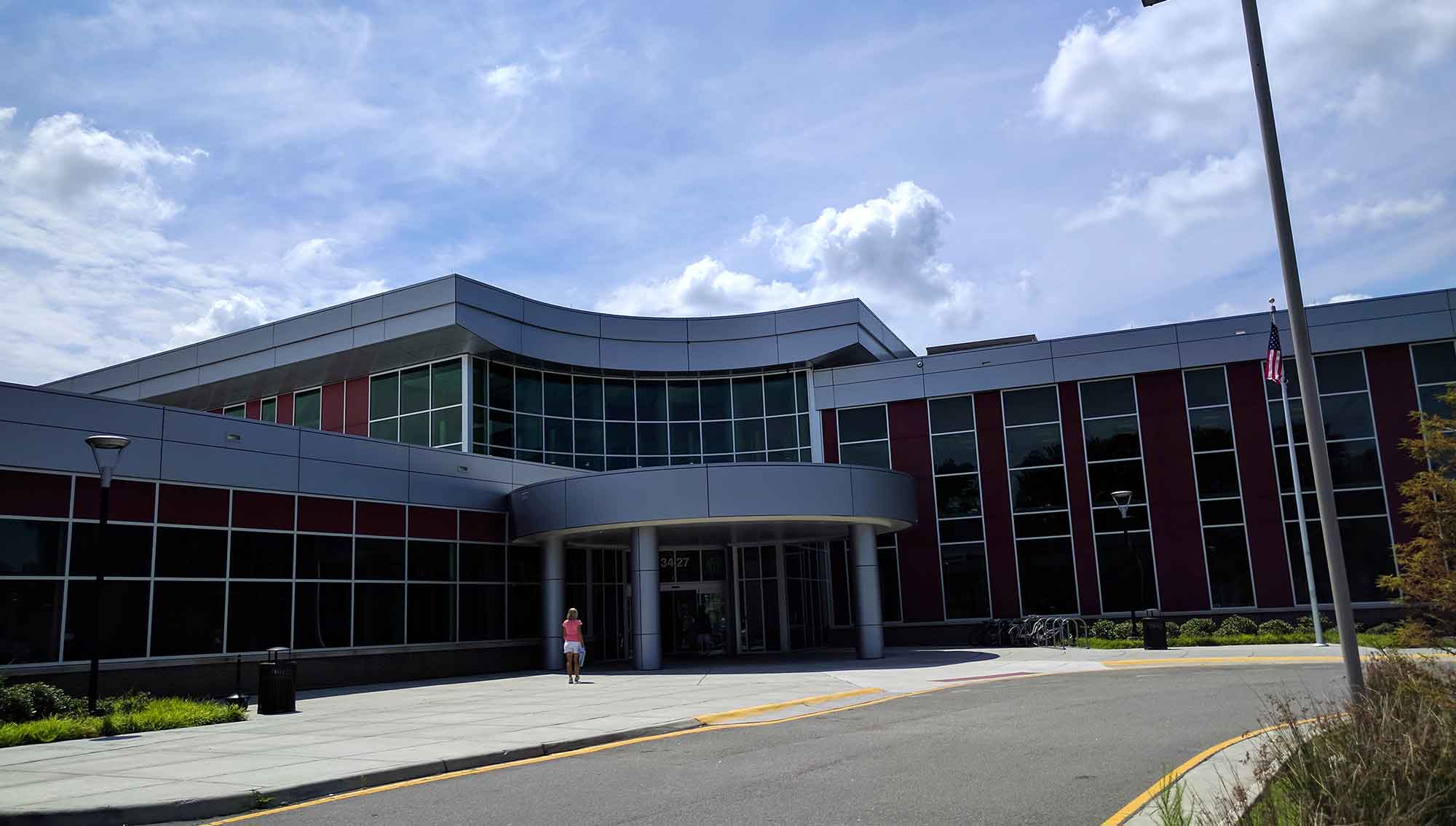Bow Creek Recreation Center
Conveniently located off of Rosemont Road in the heart of Virginia Beach, Bow Creek Recreation Center offers the community a fun and affordable experience with award-winning design.
Speight Marshall Francis served as Structural Engineer of Record and Agent 1 Special Inspector for this new $21.8M, 67,700 square foot LEED Certified recreation center for the City of Virginia Beach which The complex opened to the public in March 2015. Designed using REVIT BIM software, the new two-story facility features an indoor pool with play components, a diving area, and 25-yard lap lanes, a two-court indoor gymnasium, fitness center, weight room, meeting spaces/multipurpose spaces with two operable partitions, administrative offices, lobby, youth development classrooms with a dedicated playground, as well as locker rooms and family changing areas. The fitness/dance studio and weight room are located on the second-level mezzanine. The new building offers expansive views of the golf course from many of the rooms. Special design considerations included an interior pool, site drainage, Chesapeake Bay Preservation Act impacts, and LEED Certification.
Achieving LEED certification in October 2015, the new recreation center is the first city building to include LED lighting both indoors and outdoors. It also features a heating and cooling system that utilizes a geothermal well field as a heat source (in heating mode) or a heat sink (in cooling mode). This type of system utilizes moderate temperatures below ground to boost efficiency and reduce operational costs by using the earth as a heat source in the winter and dissipating heat into the ground in the summer. The stormwater management system handles on-site drainage and has the added benefit of improving drainage efficiency in the surrounding neighborhood as well. New stormwater ponds on the site were designed to be landscaped with water features with meandering walking paths around the perimeter and an outdoor deck overlooking the water and the golf course.
The project also included a new golf pro shop/snack bar (3,400 square feet) with a nearby golf cart storage facility for 60 carts (4,000 square feet) and adjacent parking was constructed in advance of demolition to keep the golf course operational through the construction period. The golf cart storage facility is a pre-engineered metal building system with rigid frames to provide fully open work and storage spaces. An exterior cart wash pad is located adjacent to the building and exterior walls are clad with metal panels with a perimeter masonry veneer base wall.
Awards |
2019 Merit Awards for Best Sustainable Project and Best Institutional/Public Building Project from Hampton Roads Association for Commercial Real Estate
2018 USGBC “Virginia Environments” Leadership Award, 2017 Honor Award-City of Virginia Beach Planning Commission
Other Resources |
Read more here at the City of Virginia Beach's website.



