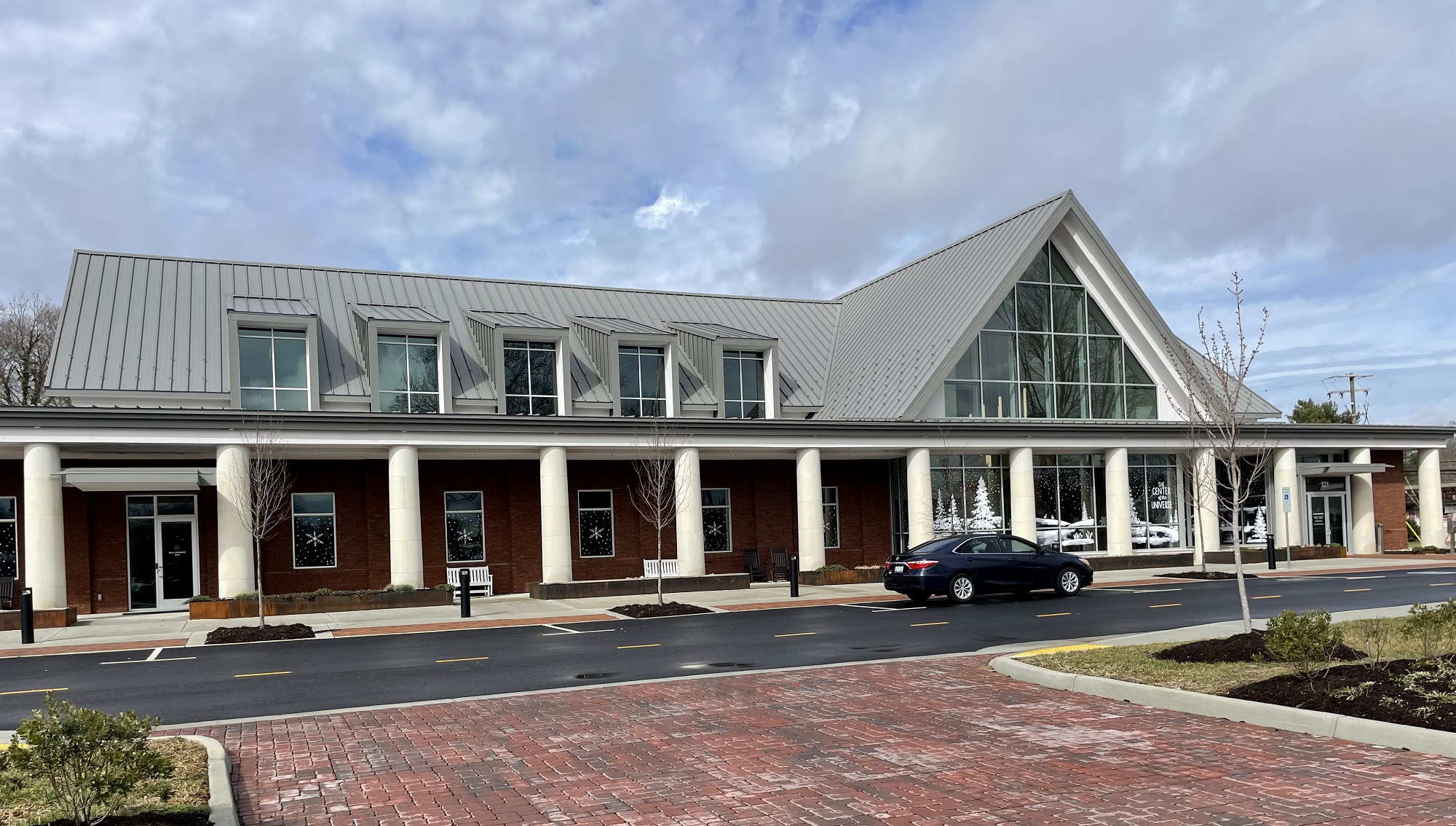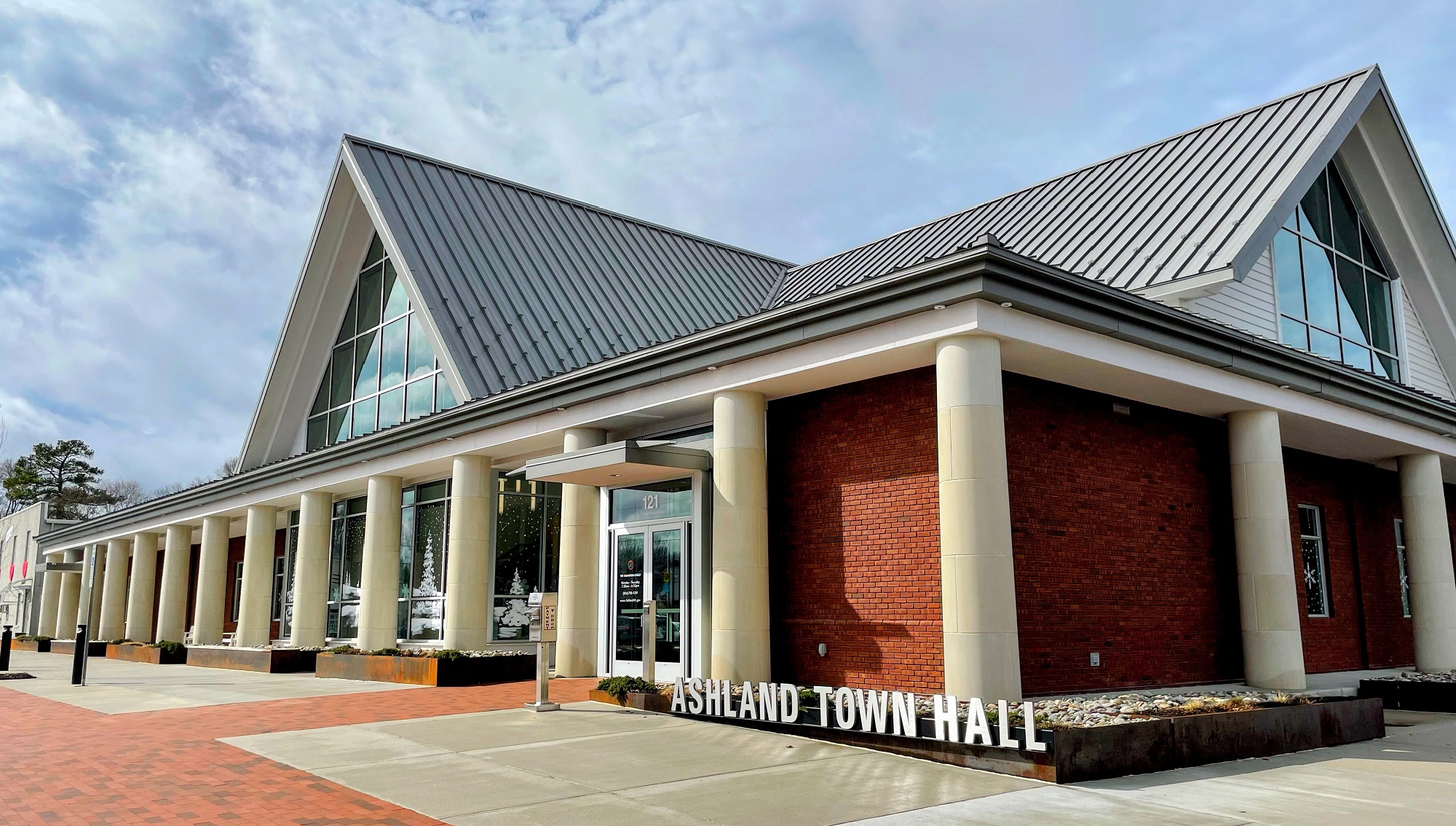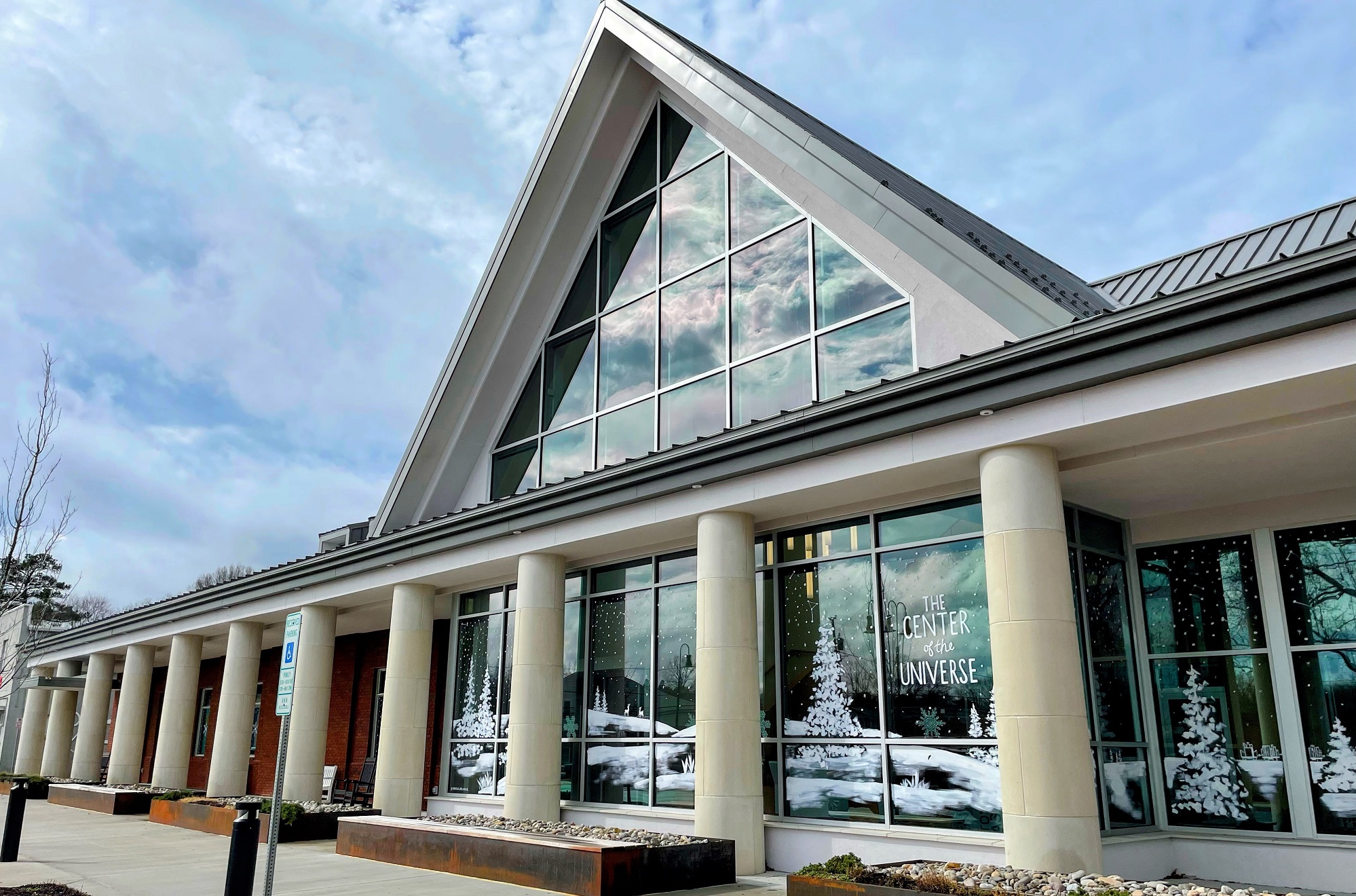Ashland Town Hall
Speight Marshall Francis unveils sustainable, modern design for new Ashland Town Hall, balancing historical themes with environmental efficiency.
Speight Marshall Francis (SMF) conducted a comprehensive feasibility study of the existing single-story town hall facility in Ashland. The goal was to evaluate renovation options and determine the requirements for upgrading the space. After careful analysis, the team concluded that renovating the existing town hall would not be cost-effective.
To address this challenge, SMF took on the task of designing a brand new replacement building. The result is a two-story, 14,500 square foot structure that incorporates energy-efficient and sustainable features. The design not only meets the functional needs of the town hall but also aligns with modern practices for environmental sustainability.
One of the key considerations in the design process was the central location of the new Ashland Town Hall in a park. This positioning makes it an ideal space for a Town Square and a convenient meeting place for the Town Council. Additionally, the design team was committed to maintaining the theme of the historical designs of the Town of Ashland while incorporating modern details.



