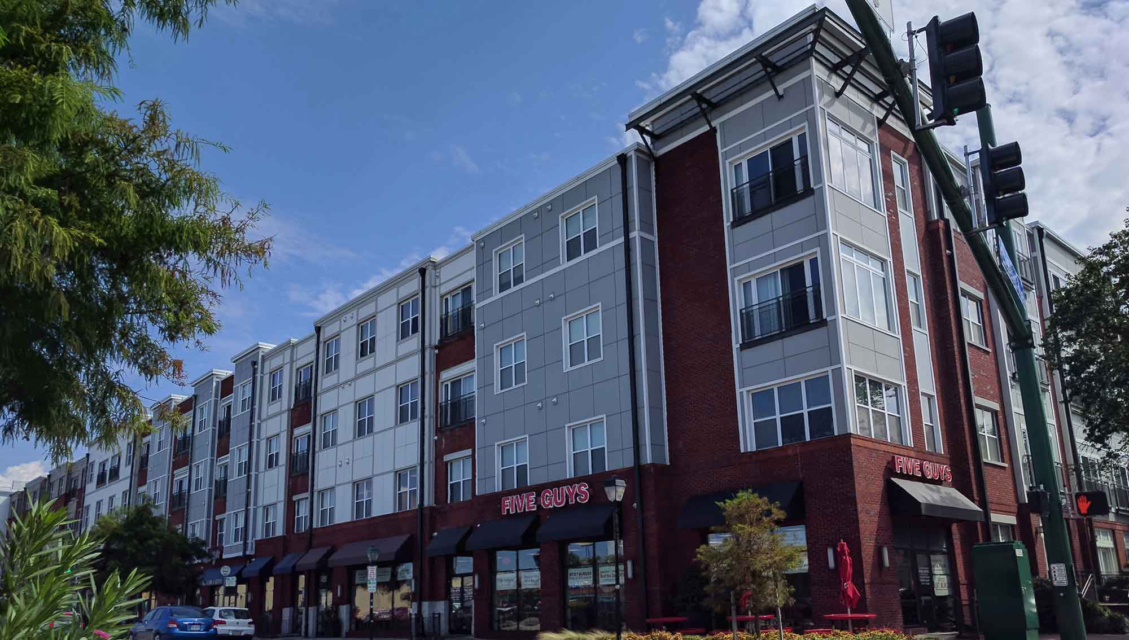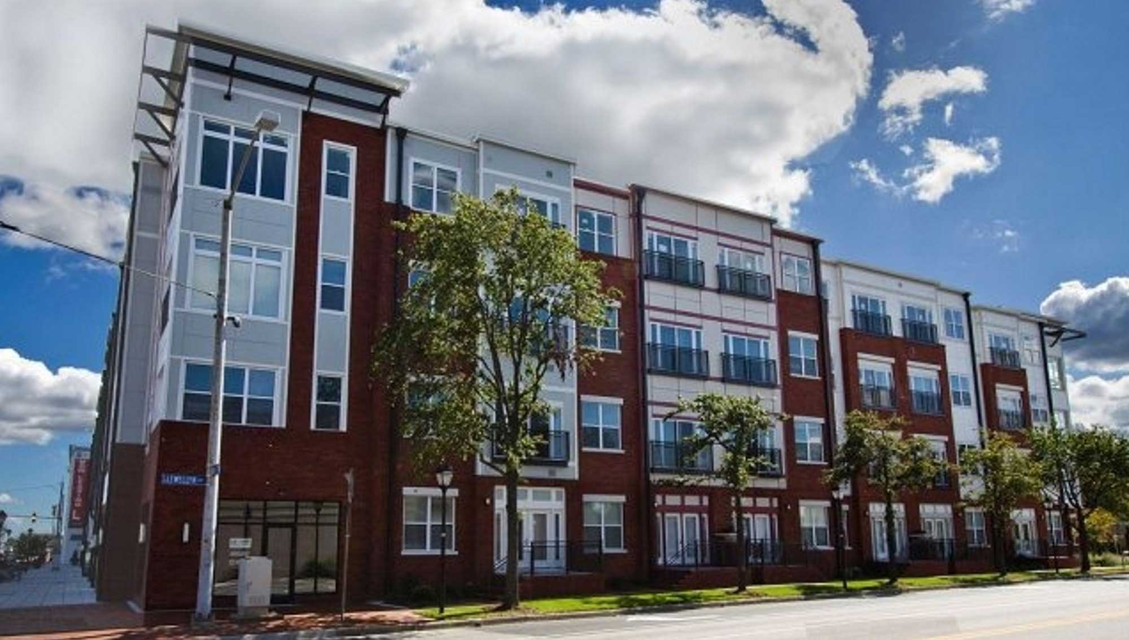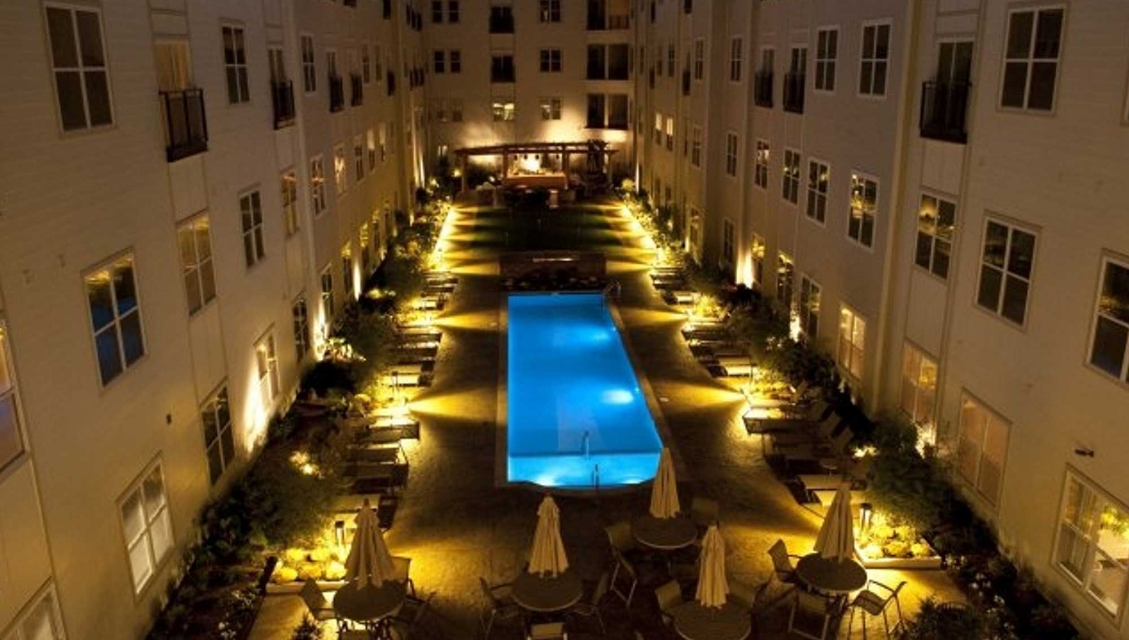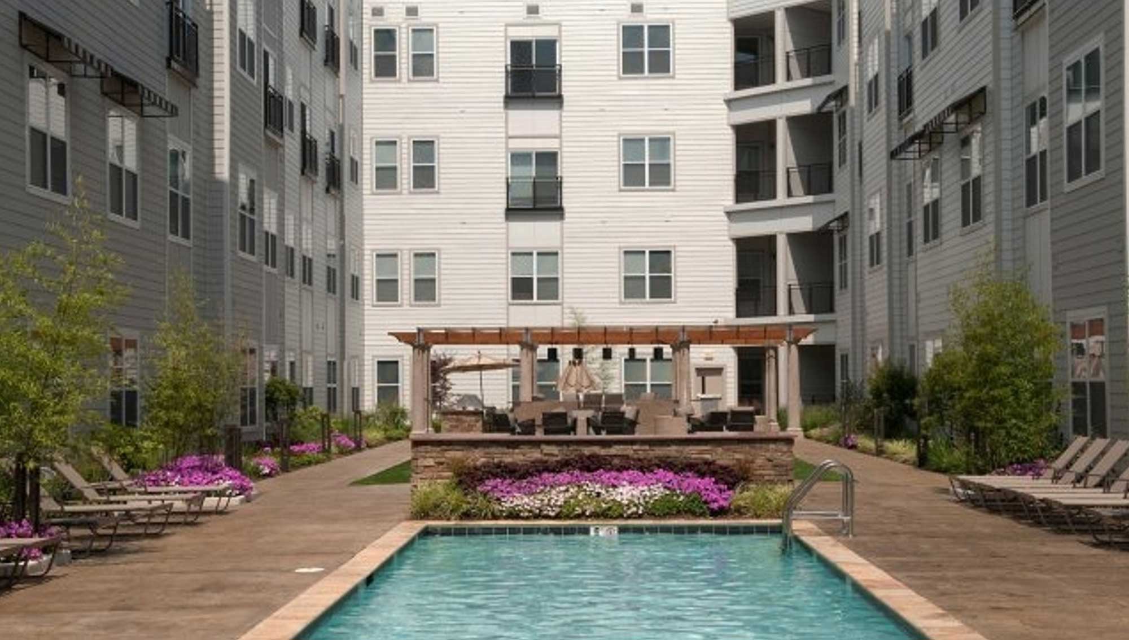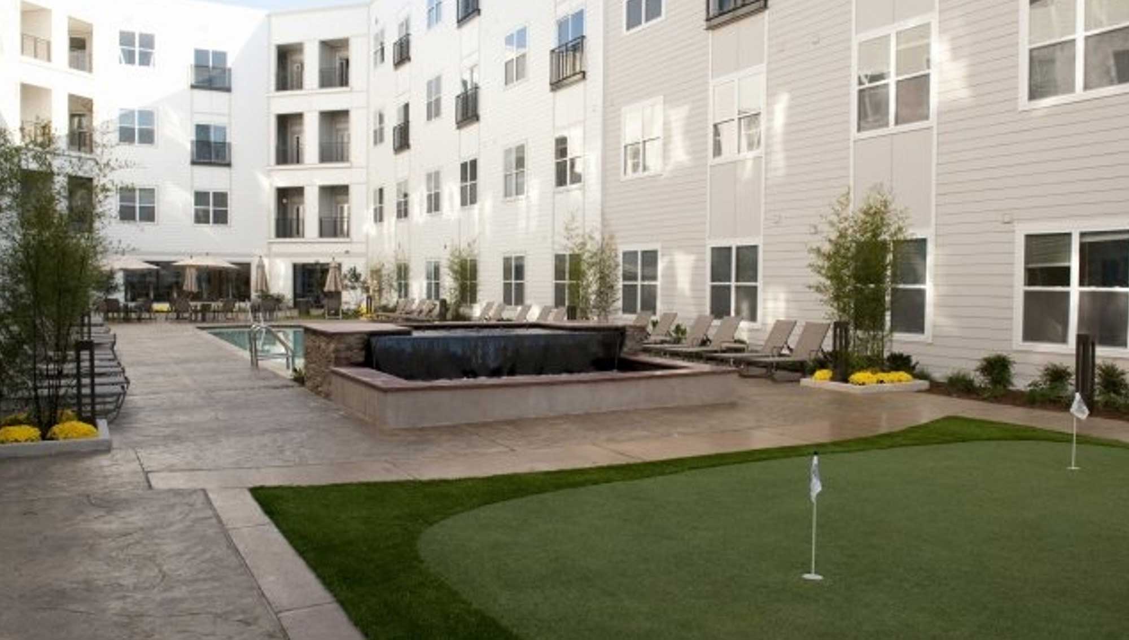201 Twenty One Historical Renovation
Located in the Ghent neighborhood on the edge of downtown Norfolk, 201 Twenty One, a 4-story tower with 225 apartment homes and over 15,600 square feet of ground floor retail space, is steps away from spectacular restaurants and downtown water front views.
Initially, Speight Marshall Francis conducted a feasibility study of the structure prior to design renovations. We conducted a structural review and analysis of the facility to develop a variety of options to add floors, estimate floor capabilities, establish the approximate lateral load capacity of the building. We provided an extensive report of our findings and presented an outline of what would be required to convert the building to residential/retail. We were required to measure up the existing structure as required to perform our analysis.
Design work involved renovating this 228,656 square foot historical building; adding a new elevator and stair shafts; and adding new construction on top of the existing structure for the exclusive Residence Club featuring a comfortable lounge, billiards room, and bar area, full fitness facility with weight training equipment, and a conference room and business center. The facility also features an open garden-style courtyard with a pool, fountain, and fire pit.
Structural scope included adding two stories of lightweight flat plate slabs over a majority of the existing concrete structure to create parking. A four-story concrete ramp was also added to service all parking decks. Two stories of load-bearing wood construction were added over the remainder of the existing concrete structure for apartment units. New four-story wood construction was added adjacent to the existing concrete structure to create the remainder of the apartment units and ‘enclose’ the courtyard. A portion of the new four-story building included steel composite members to create a fire-rated assembly over Retail space along 21st Street. There were numerous structural challenges involved with this project including cutting new openings in the existing structure; limiting the weight added to the existing structure and upgrading the existing lateral systems to meet current building codes.

