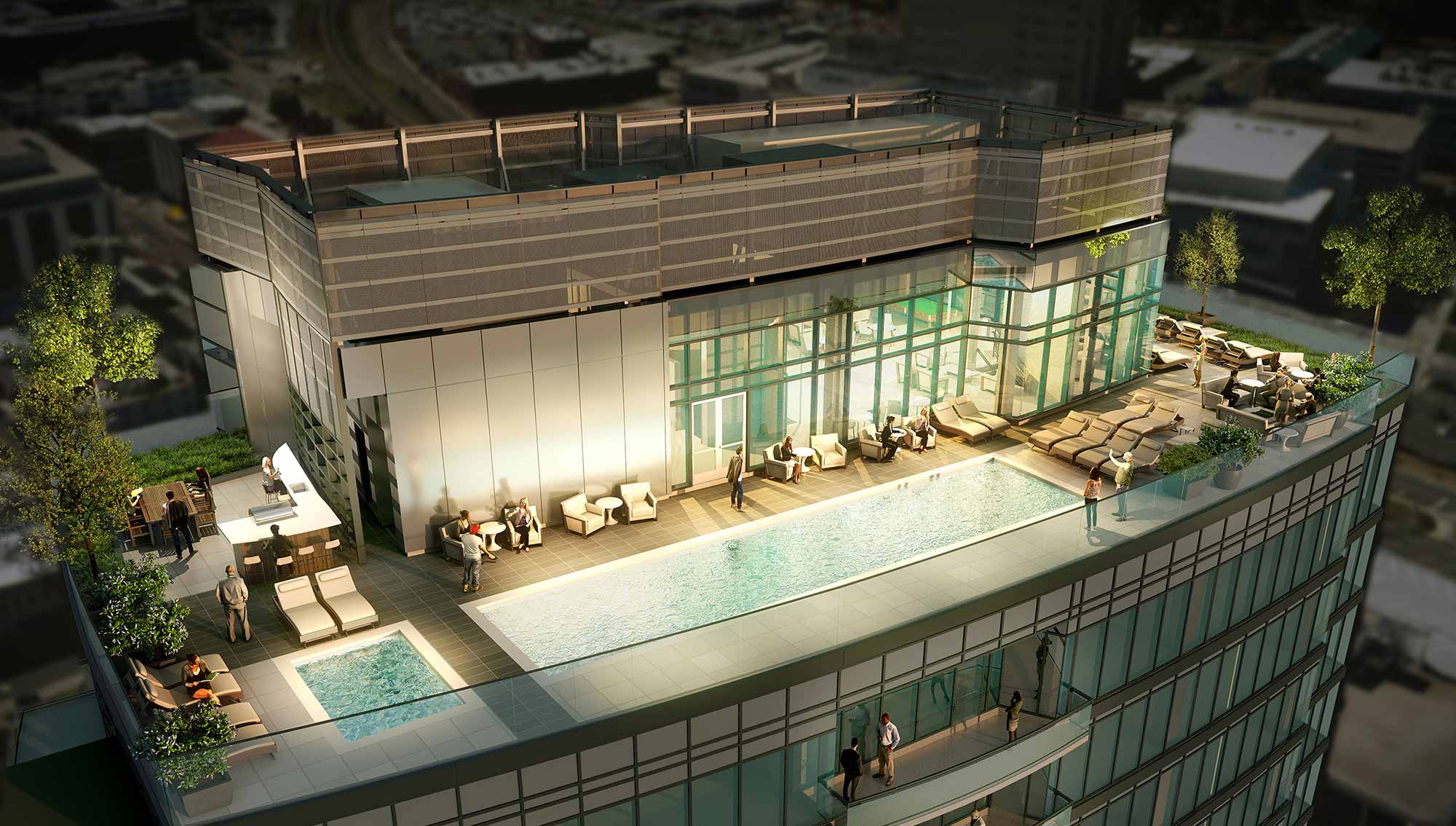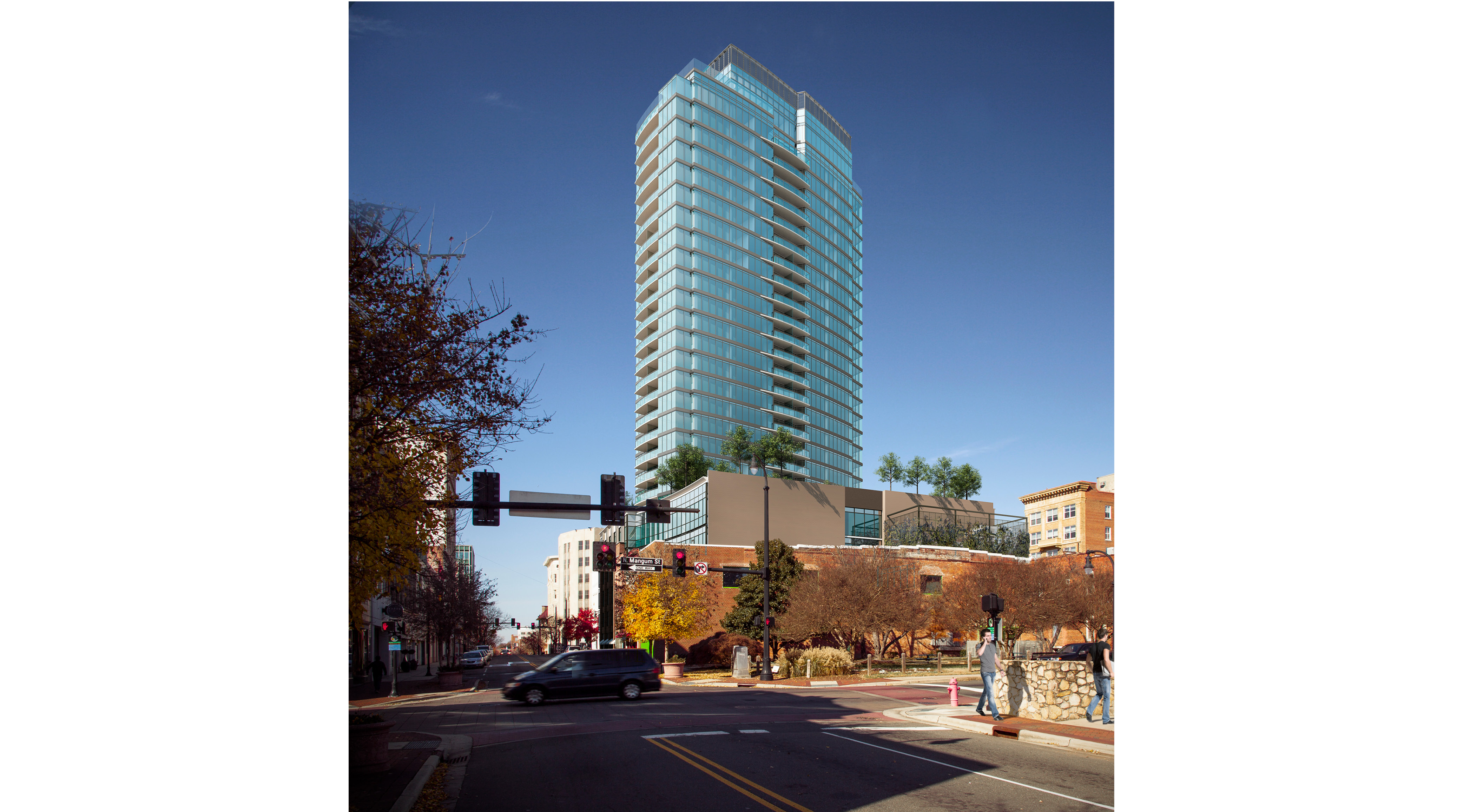One City Center Durham
Anchoring downtown Durham with cosmopolitan flair and amenities, One City Center offers stunning city views from the 27th floor.
Served as Structural Engineer of Record and Agent 1 Special Inspector for a 300-foot tall high-rise comprised of 465,000 square feet. The existing project site included 3 historical buildings that were 2 and 3 stories tall; all but the front façade was demolished. The front façade needed to be protected, shored, and reattached to the new building. Work included excavating 2 stories below the existing buildings and underpinning them. The new 27-story tower was constructed and the historical façade was then reattached to act as the street-side façade for the new building. The new mixed-use building, the second tallest in Durham, includes a 177-space two-story parking garage below grade, four floors of retail (22,000 square feet), and Class A offices (130,000 square feet); and 23 condos and 117 luxury apartments on the upper 21 stories. A private dog park is conveniently located on the 6th floor. A clubroom and rooftop pool occupy the 27th-floor offering stunning views of downtown Durham. Post-tensioned concrete construction. Designed using REVIT. $88M estimated construction cost. www.onecitycenter.com
Renderings courtesy of Little Diversified Architectural Consulting.



